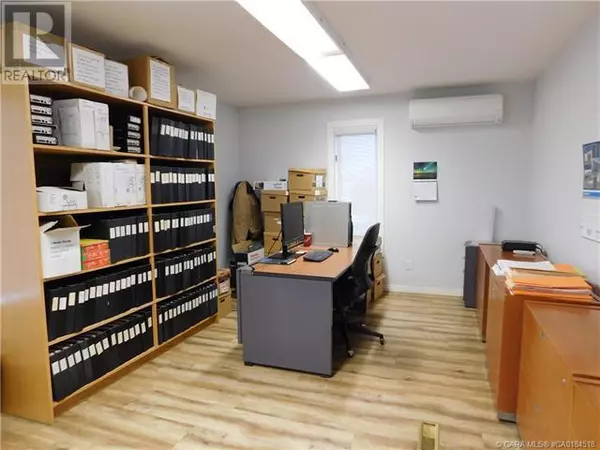REQUEST A TOUR If you would like to see this home without being there in person, select the "Virtual Tour" option and your agent will contact you to discuss available opportunities.
In-PersonVirtual Tour

$ 474,000
Est. payment /mo
Active
4511 44 Street Rocky Mountain House, AB T4T1B6
3,200 SqFt
UPDATED:
Key Details
Property Type Commercial
Sub Type Freehold
Listing Status Active
Purchase Type For Sale
Square Footage 3,200 sqft
Price per Sqft $148
Subdivision Rocky Mtn House
MLS® Listing ID A1171616
Originating Board Central Alberta REALTORS® Association
Year Built 1981
Lot Size 0.360 Acres
Acres 15682.0
Property Description
This is the ideal industrial property. Great shop with 14' overhead door, 2 radiant heaters & floor drain. Professional office & reception on main level and additional offices in the mezzanine. Air conditioning & security system on site. Over sized double lot is fenced & extra storage area. Location is great in high traffic area and good visibility. 2400 sq.ft which consists of - 800 sq.ft with offices & reception & 2 piece bathroom. 1600 sq.ft. of warehouse. 320 sq.ft finished board room in mezzanine. (id:24570)
Location
Province AB
Interior
Heating Forced air, , Radiant heat
Exterior
Parking Features No
View Y/N No
Total Parking Spaces 6
Private Pool No
Building
Sewer Municipal sewage system
Others
Ownership Freehold
Acceptable Financing Monthly
Listing Terms Monthly







