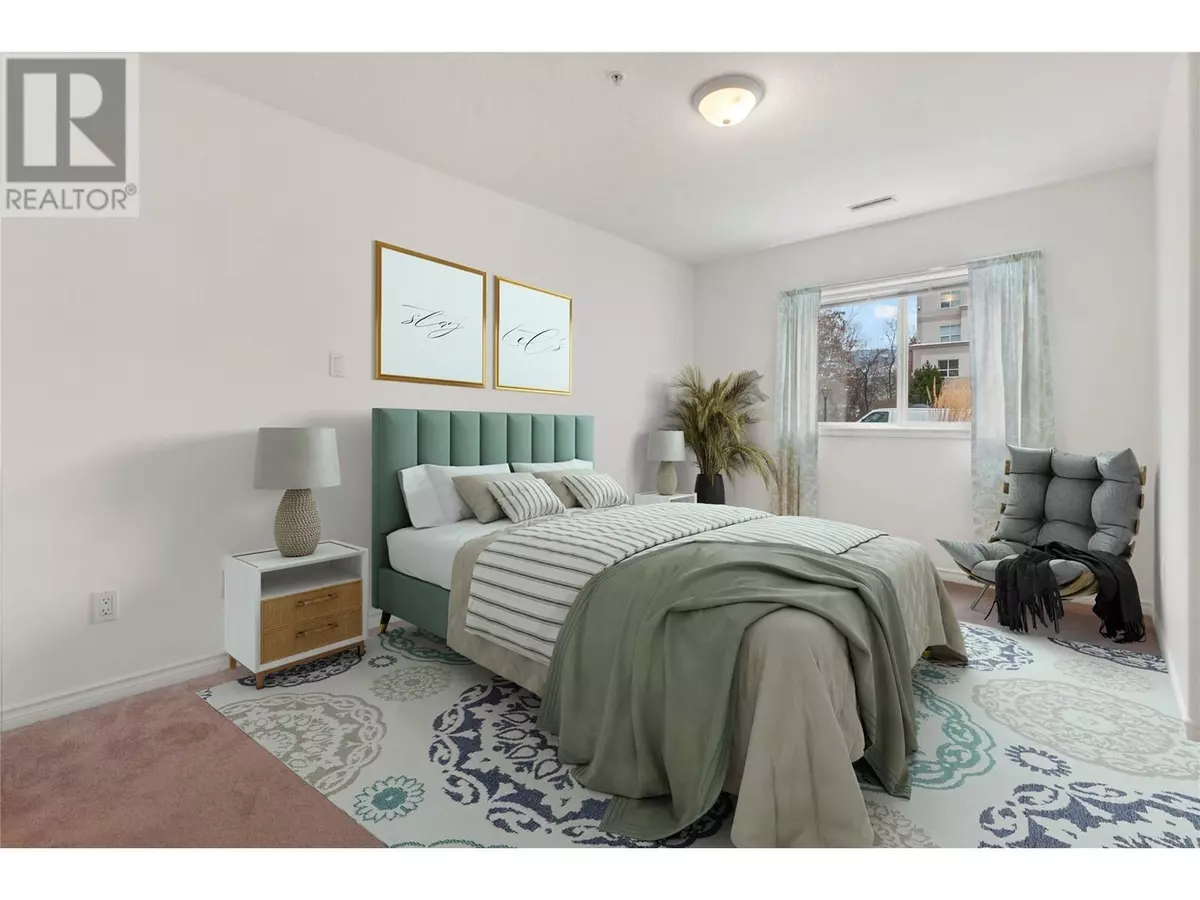
2255 ATKINSON ST #104 Penticton, BC V2A3E5
2 Beds
2 Baths
1,012 SqFt
UPDATED:
Key Details
Property Type Condo
Sub Type Strata
Listing Status Active
Purchase Type For Sale
Square Footage 1,012 sqft
Price per Sqft $367
Subdivision Main South
MLS® Listing ID 10302412
Style Split level entry
Bedrooms 2
Condo Fees $331/mo
Originating Board Association of Interior REALTORS®
Year Built 2003
Property Description
Location
Province BC
Zoning Unknown
Rooms
Extra Room 1 Main level 9'10'' x 13'10'' Primary Bedroom
Extra Room 2 Main level 11'8'' x 12'3'' Living room
Extra Room 3 Main level 8'3'' x 8'8'' Laundry room
Extra Room 4 Main level 11'4'' x 8'10'' Kitchen
Extra Room 5 Main level 4'11'' x 9'1'' 4pc Bathroom
Extra Room 6 Main level 14'3'' x 9'2'' Dining room
Interior
Heating Forced air, See remarks
Cooling Central air conditioning
Fireplaces Type Unknown
Exterior
Parking Features Yes
Community Features Pets Allowed With Restrictions, Seniors Oriented
View Y/N No
Roof Type Unknown
Total Parking Spaces 1
Private Pool No
Building
Story 1
Sewer Municipal sewage system
Architectural Style Split level entry
Others
Ownership Strata







