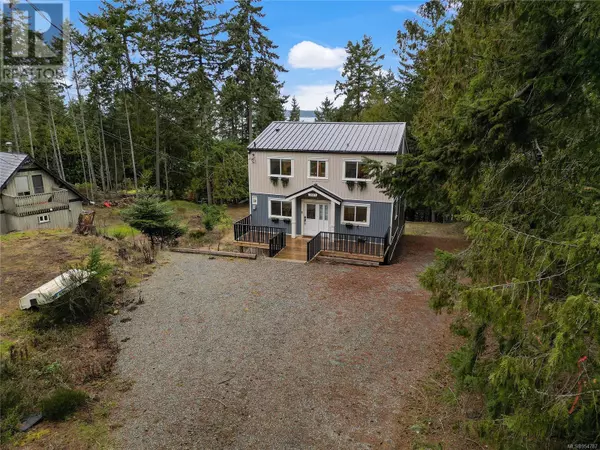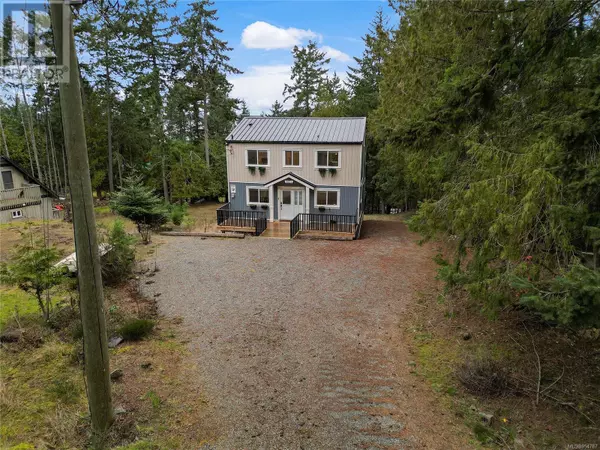2601 Gunwhale Rd Pender Island, BC V0N2M2
3 Beds
2 Baths
1,707 SqFt
UPDATED:
Key Details
Property Type Single Family Home
Sub Type Freehold
Listing Status Active
Purchase Type For Sale
Square Footage 1,707 sqft
Price per Sqft $468
Subdivision Pender Island
MLS® Listing ID 954787
Bedrooms 3
Originating Board Victoria Real Estate Board
Year Built 1986
Lot Size 0.400 Acres
Acres 17424.0
Property Sub-Type Freehold
Property Description
Location
Province BC
Zoning Residential
Rooms
Extra Room 1 Second level 13'4 x 9'7 Bedroom
Extra Room 2 Second level 15'11 x 13'3 Primary Bedroom
Extra Room 3 Third level 12'9 x 9'10 Bathroom
Extra Room 4 Third level 17'0 x 12'8 Living room
Extra Room 5 Lower level 10'8 x 7'1 Laundry room
Extra Room 6 Main level 12'6 x 9'3 Kitchen
Interior
Heating Baseboard heaters, Heat Pump,
Cooling None
Fireplaces Number 1
Exterior
Parking Features No
View Y/N Yes
View Ocean view
Total Parking Spaces 2
Private Pool No
Others
Ownership Freehold
Virtual Tour https://youtu.be/YcNhpb9Yy4A






