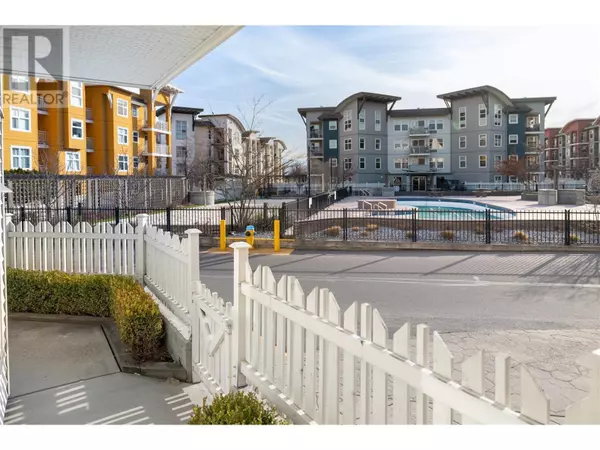
539 Yates RD #100 Kelowna, BC V1V2T8
1 Bath
327 SqFt
UPDATED:
Key Details
Property Type Condo
Sub Type Strata
Listing Status Active
Purchase Type For Sale
Square Footage 327 sqft
Price per Sqft $917
Subdivision North Glenmore
MLS® Listing ID 10307515
Condo Fees $134/mo
Originating Board Association of Interior REALTORS®
Year Built 2008
Property Description
Location
Province BC
Zoning Unknown
Rooms
Extra Room 1 Main level 3'2'' x 3'4'' Laundry room
Extra Room 2 Main level 8'7'' x 10'0'' Full bathroom
Extra Room 3 Main level 11'7'' x 13'0'' Bedroom - Bachelor
Extra Room 4 Main level 7'7'' x 9'4'' Kitchen
Interior
Cooling Wall unit
Flooring Carpeted, Tile
Exterior
Garage Yes
Fence Fence
Community Features Family Oriented, Rentals Allowed
Waterfront No
View Y/N Yes
View Mountain view, View (panoramic)
Roof Type Unknown
Total Parking Spaces 1
Private Pool Yes
Building
Lot Description Landscaped, Underground sprinkler
Story 1
Sewer Municipal sewage system
Others
Ownership Strata







