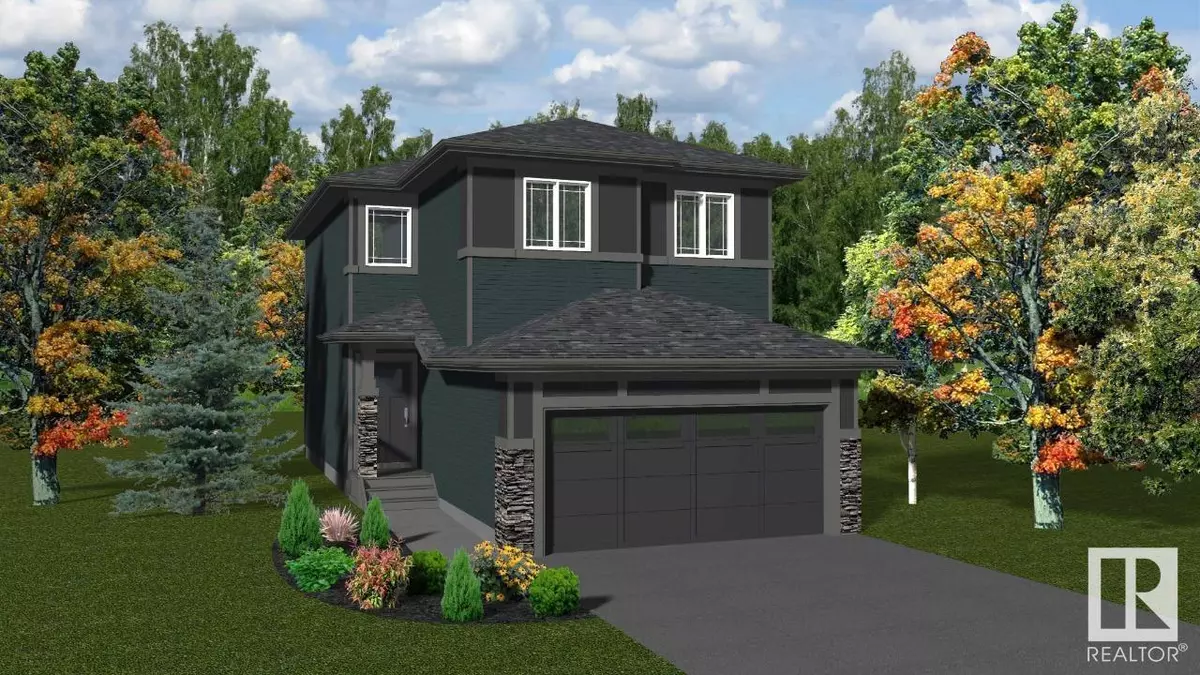REQUEST A TOUR If you would like to see this home without being there in person, select the "Virtual Tour" option and your agent will contact you to discuss available opportunities.
In-PersonVirtual Tour

$ 539,900
Est. payment /mo
Active
2611 194 ST NW Edmonton, AB T6M1P5
3 Beds
3 Baths
1,693 SqFt
UPDATED:
Key Details
Property Type Single Family Home
Sub Type Freehold
Listing Status Active
Purchase Type For Sale
Square Footage 1,693 sqft
Price per Sqft $318
Subdivision The Uplands
MLS® Listing ID E4384698
Bedrooms 3
Half Baths 1
Originating Board REALTORS® Association of Edmonton
Year Built 2024
Property Description
Welcome to the Ripley, a stunning pre-construction two-story home by Park Royal Homes boasting 3 bedrooms, 2.5 baths, and a convenient double attached garage. As you step through the front door, you're greeted by an impressive open-to-above foyer, setting the tone for the spaciousness that lies ahead. The main floor features an inviting open concept living area, seamlessly connecting the living room, kitchen, and dining space. The kitchen is highlighted by a stylish island, perfect for meal prep and casual dining. Ascend the open-to-above staircase to discover a bonus room on the upper floor, ideal for relaxation or entertainment. The upper level also hosts three bedrooms, including a luxurious primary bedroom complete with a walk-in closet and ensuite featuring dual sinks, offering comfort and convenience at every turn. Welcome home to the Ripley, where modern design meets practical elegance. *Photos are representative* (id:24570)
Location
Province AB
Rooms
Extra Room 1 Main level 3.11 m X 3.75 m Kitchen
Extra Room 2 Main level 3.4 m X 3.96 m Great room
Extra Room 3 Main level 2.47 m X 3.05 m Breakfast
Extra Room 4 Upper Level 3.5 m X 3.72 m Primary Bedroom
Extra Room 5 Upper Level 3.51 m X 2.5 m Bedroom 2
Extra Room 6 Upper Level 3.2 m X 2.74 m Bedroom 3
Interior
Heating Forced air
Exterior
Parking Features Yes
View Y/N No
Total Parking Spaces 4
Private Pool No
Building
Story 2
Others
Ownership Freehold






