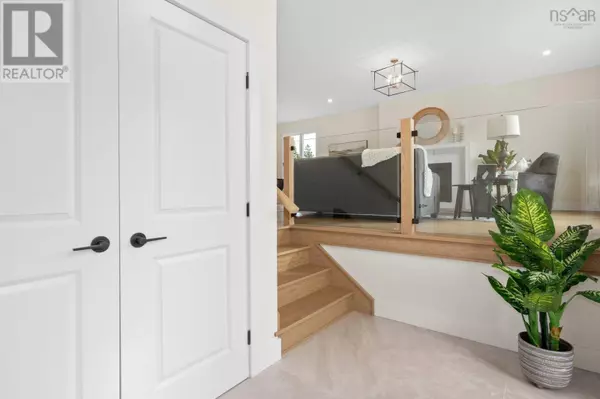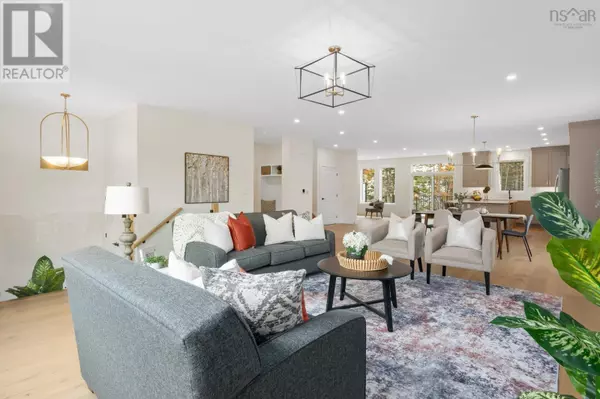
21 Element Court Bedford, NS B4B2K4
5 Beds
5 Baths
4,407 SqFt
OPEN HOUSE
Sun Dec 01, 2:00pm - 4:00pm
UPDATED:
Key Details
Property Type Single Family Home
Sub Type Freehold
Listing Status Active
Purchase Type For Sale
Square Footage 4,407 sqft
Price per Sqft $315
Subdivision Bedford
MLS® Listing ID 202409631
Bedrooms 5
Half Baths 1
Originating Board Nova Scotia Association of REALTORS®
Lot Size 0.261 Acres
Acres 11356.092
Property Description
Location
Province NS
Rooms
Extra Room 1 Second level Garage 21.8 x 21.9 Other
Extra Room 2 Second level 16.8 x 16 Primary Bedroom
Extra Room 3 Second level WIC 10 x 9.8 Other
Extra Room 4 Second level 5pc 14 x 10 Ensuite (# pieces 2-6)
Extra Room 5 Second level 11.10 x 12.7 Bedroom
Extra Room 6 Second level 11.10 x 12.3 Bedroom
Interior
Cooling Heat Pump
Flooring Ceramic Tile, Engineered hardwood, Laminate
Exterior
Parking Features Yes
Community Features Recreational Facilities, School Bus
View Y/N No
Private Pool No
Building
Story 2
Sewer Municipal sewage system
Others
Ownership Freehold







