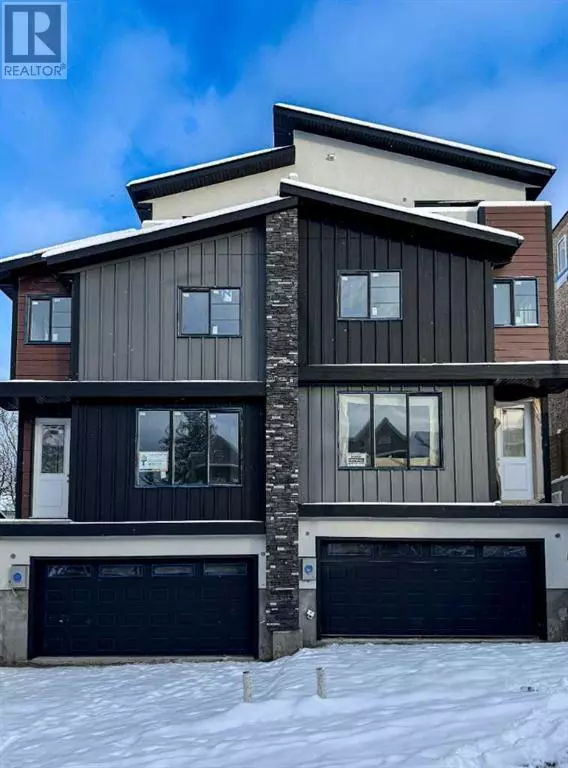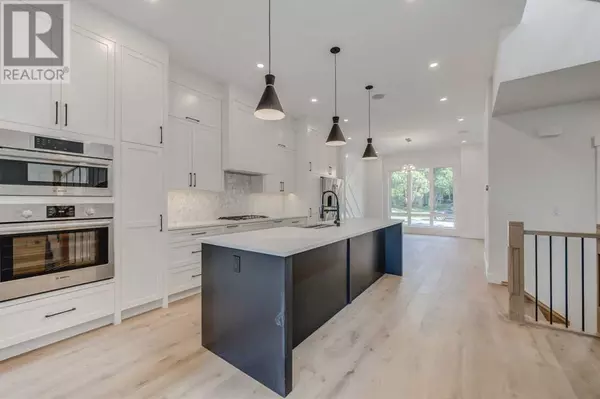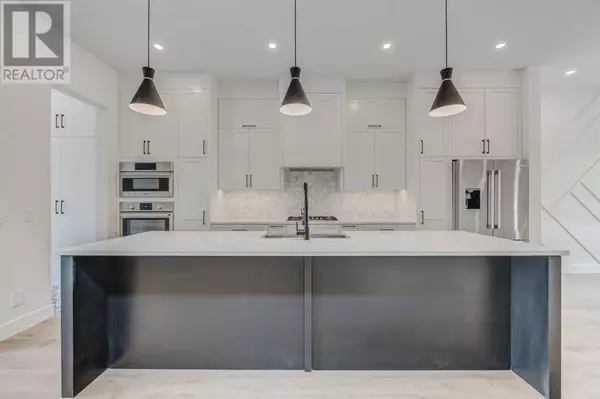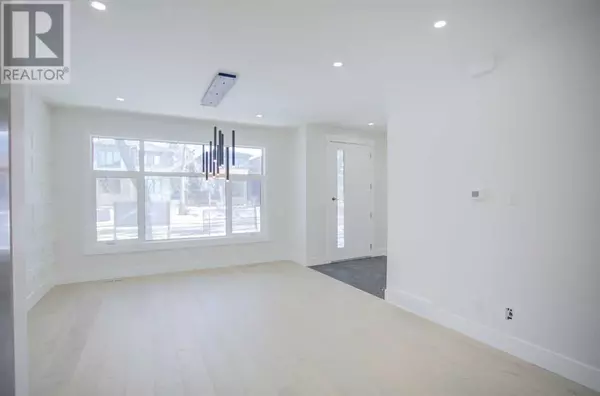
2520 16 Street SW Calgary, AB T2T4E9
4 Beds
5 Baths
1,950 SqFt
UPDATED:
Key Details
Property Type Single Family Home
Sub Type Freehold
Listing Status Active
Purchase Type For Sale
Square Footage 1,950 sqft
Price per Sqft $494
Subdivision Bankview
MLS® Listing ID A2130663
Bedrooms 4
Half Baths 1
Originating Board Calgary Real Estate Board
Lot Size 1,337 Sqft
Acres 1337.0
Property Description
Location
Province AB
Rooms
Extra Room 1 Third level 12.42 Ft x 13.75 Ft Primary Bedroom
Extra Room 2 Third level 13.50 Ft x 6.25 Ft 5pc Bathroom
Extra Room 3 Third level 12.58 Ft x 10.58 Ft Bonus Room
Extra Room 4 Basement 17.42 Ft x 12.92 Ft Recreational, Games room
Extra Room 5 Basement 5.00 Ft x 8.08 Ft 4pc Bathroom
Extra Room 6 Main level 10.67 Ft x 9.67 Ft Dining room
Interior
Heating Forced air,
Cooling See Remarks
Flooring Carpeted, Hardwood, Tile
Exterior
Garage Yes
Garage Spaces 2.0
Garage Description 2
Fence Fence
View Y/N No
Total Parking Spaces 2
Private Pool No
Building
Lot Description Landscaped
Story 3
Others
Ownership Freehold







