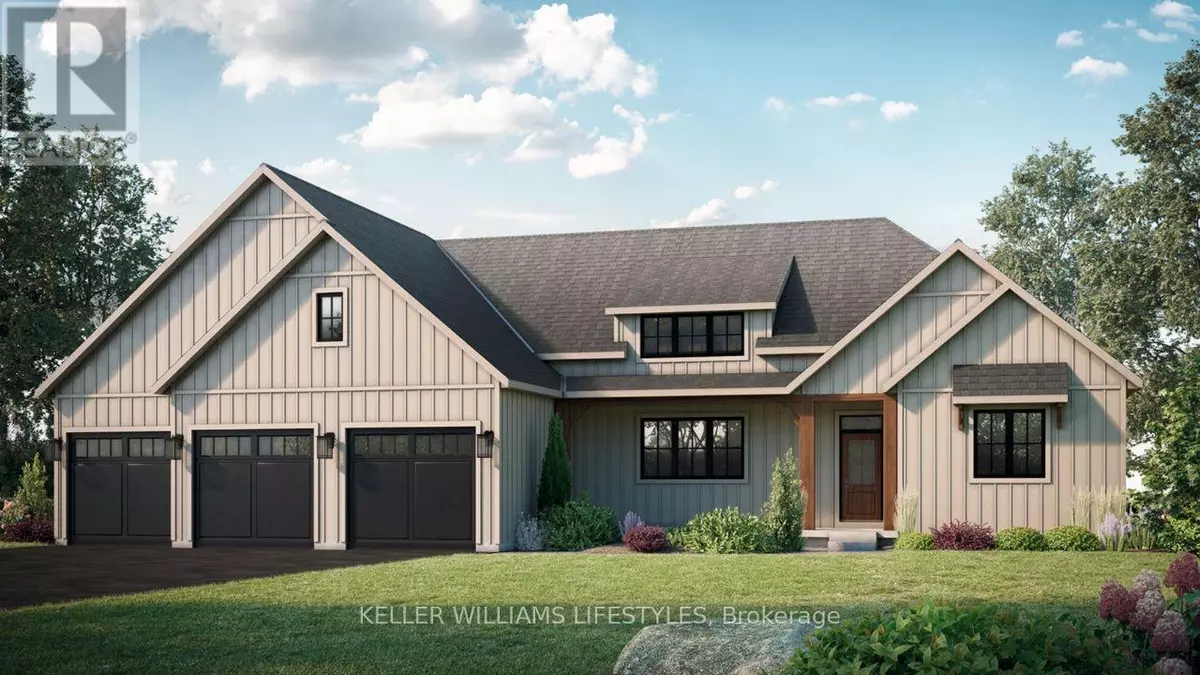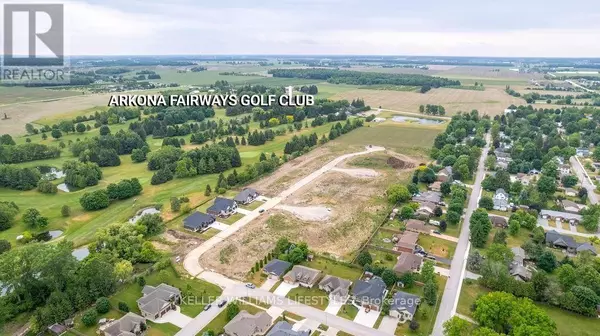
25 ALEXANDER GATE Lambton Shores (arkona), ON N0M1B0
3 Beds
3 Baths
1,499 SqFt
UPDATED:
Key Details
Property Type Single Family Home
Sub Type Freehold
Listing Status Active
Purchase Type For Sale
Square Footage 1,499 sqft
Price per Sqft $591
Subdivision Arkona
MLS® Listing ID X8393496
Style Bungalow
Bedrooms 3
Half Baths 1
Originating Board London and St. Thomas Association of REALTORS®
Property Description
Location
Province ON
Rooms
Extra Room 1 Main level 26.4 m X 18 m Great room
Extra Room 2 Main level 10.4 m X 10.6 m Kitchen
Extra Room 3 Main level 14 m X 12.6 m Primary Bedroom
Extra Room 4 Main level 11.4 m X 12.4 m Bedroom
Extra Room 5 Main level 11.4 m X 12.4 m Bedroom
Interior
Heating Forced air
Cooling Central air conditioning
Exterior
Parking Features Yes
View Y/N No
Total Parking Spaces 6
Private Pool No
Building
Story 1
Sewer Sanitary sewer
Architectural Style Bungalow
Others
Ownership Freehold







