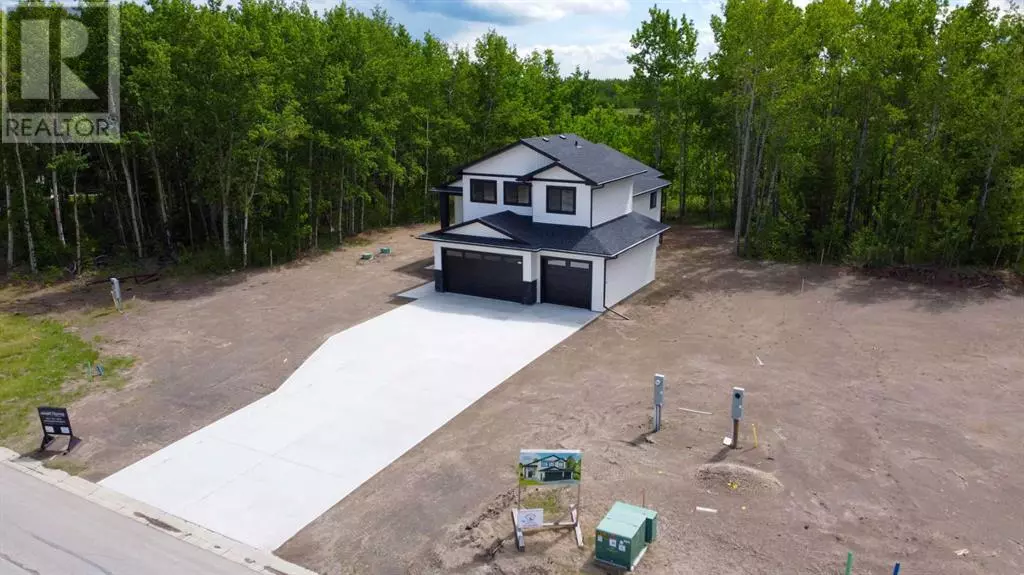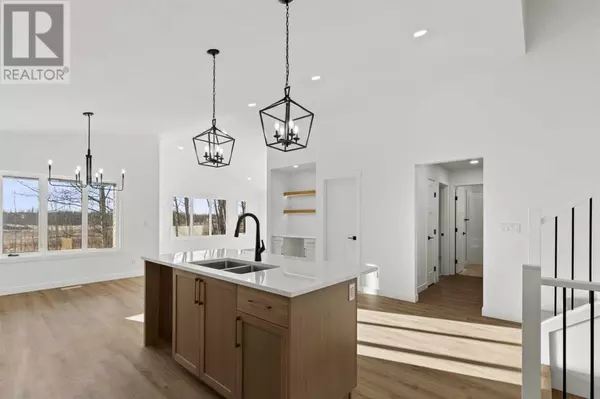
7619 61 Avenue Rural Grande Prairie No. 1 County Of, AB T8V0X6
3 Beds
2 Baths
1,811 SqFt
UPDATED:
Key Details
Property Type Single Family Home
Sub Type Freehold
Listing Status Active
Purchase Type For Sale
Square Footage 1,811 sqft
Price per Sqft $436
Subdivision Maple Ridge Estates
MLS® Listing ID A2138693
Style Bi-level
Bedrooms 3
Originating Board Grande Prairie & Area Association of REALTORS®
Lot Size 0.500 Acres
Acres 21780.0
Property Description
Location
Province AB
Rooms
Extra Room 1 Main level 3.12 M x 4.04 M Bedroom
Extra Room 2 Main level 3.12 M x 4.04 M Bedroom
Extra Room 3 Main level 1.52 M x 1.83 M 3pc Bathroom
Extra Room 4 Main level 4.04 M x 3.20 M 5pc Bathroom
Extra Room 5 Upper Level 4.72 M x 5.01 M Primary Bedroom
Interior
Heating Forced air,
Cooling None
Flooring Carpeted, Tile, Vinyl Plank
Fireplaces Number 1
Exterior
Parking Features Yes
Garage Spaces 3.0
Garage Description 3
Fence Not fenced
View Y/N No
Total Parking Spaces 5
Private Pool No
Building
Sewer Municipal sewage system
Architectural Style Bi-level
Others
Ownership Freehold







