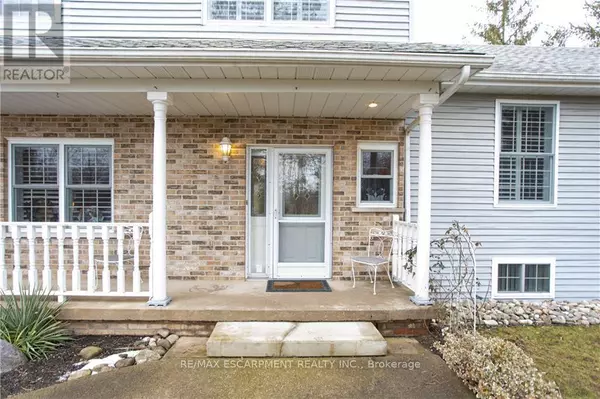
2740 SOUTH GRIMSBY #18 ROAD Grimsby, ON L0R2A0
3 Beds
3 Baths
1,999 SqFt
UPDATED:
Key Details
Property Type Single Family Home
Sub Type Freehold
Listing Status Active
Purchase Type For Sale
Square Footage 1,999 sqft
Price per Sqft $599
MLS® Listing ID X8422632
Bedrooms 3
Half Baths 1
Originating Board Toronto Regional Real Estate Board
Property Description
Location
Province ON
Rooms
Extra Room 1 Second level 3.25 m X 3.71 m Bedroom
Extra Room 2 Second level Measurements not available Bathroom
Extra Room 3 Second level 3.25 m X 4.27 m Bedroom
Extra Room 4 Main level Measurements not available Foyer
Extra Room 5 Main level 3.28 m X 3.28 m Den
Extra Room 6 Main level 3.05 m x Measurements not available Bathroom
Interior
Heating Forced air
Cooling Central air conditioning
Exterior
Garage Yes
Waterfront No
View Y/N No
Total Parking Spaces 12
Private Pool No
Building
Story 2
Sewer Septic System
Others
Ownership Freehold







