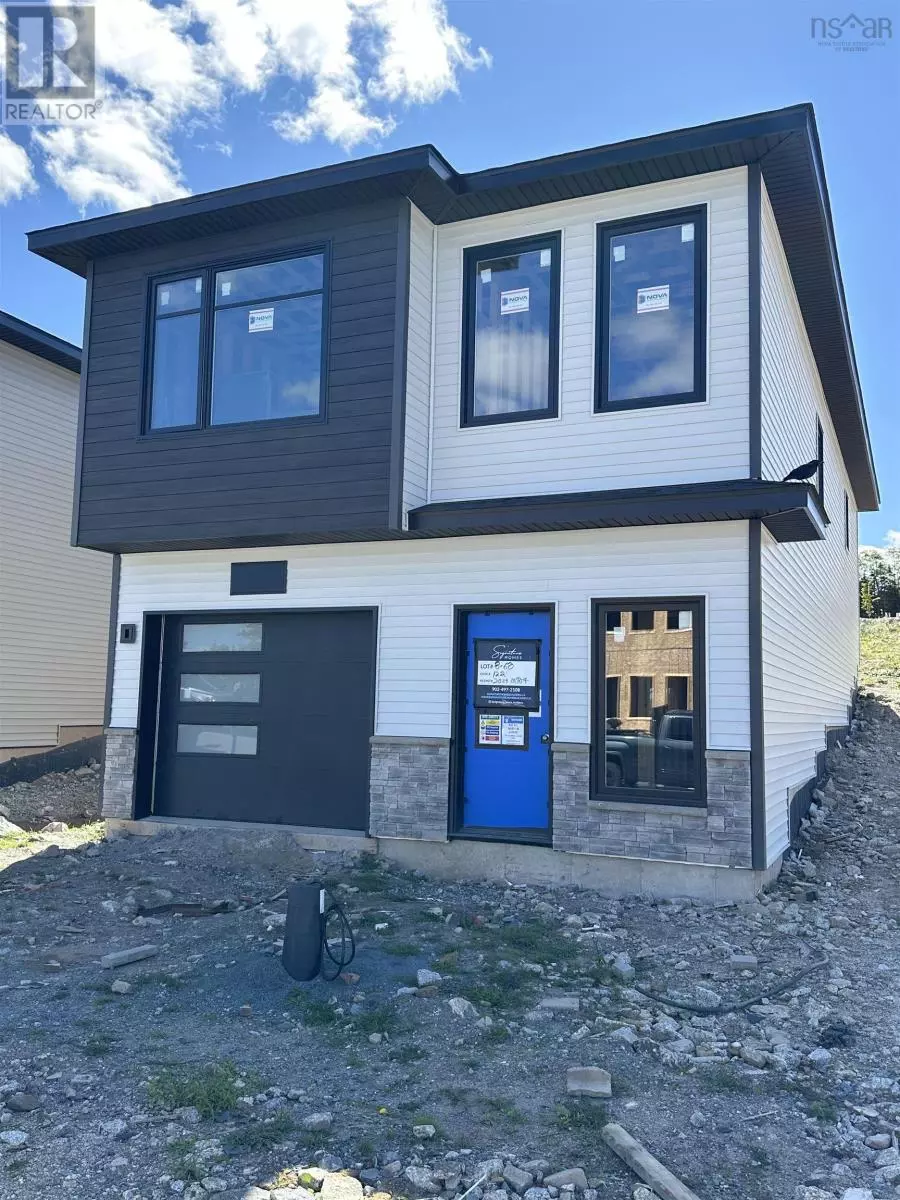
122 Provence WAY #8 Timberlea, NS B3T0K9
3 Beds
3 Baths
2,004 SqFt
UPDATED:
Key Details
Property Type Single Family Home
Sub Type Freehold
Listing Status Active
Purchase Type For Sale
Square Footage 2,004 sqft
Price per Sqft $344
Subdivision Timberlea
MLS® Listing ID 202415097
Style 2 Level
Bedrooms 3
Originating Board Nova Scotia Association of REALTORS®
Lot Size 4,652 Sqft
Acres 4652.208
Property Description
Location
Province NS
Rooms
Extra Room 1 Lower level 11.2x11.4 Bedroom
Extra Room 2 Lower level 21x15 Recreational, Games room
Extra Room 3 Lower level - Bath (# pieces 1-6)
Extra Room 4 Lower level - Laundry room
Extra Room 5 Main level 11.8x15 Living room
Extra Room 6 Main level 10.3x20.4 Kitchen
Interior
Cooling Heat Pump
Flooring Ceramic Tile, Hardwood, Vinyl Plank
Exterior
Garage Yes
Waterfront No
View Y/N No
Private Pool No
Building
Lot Description Landscaped
Story 1
Sewer Municipal sewage system
Architectural Style 2 Level
Others
Ownership Freehold





