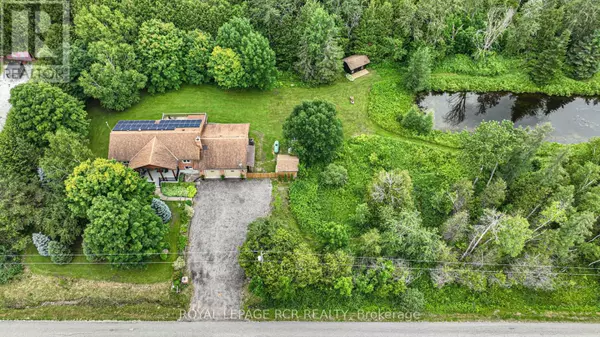
872 LINE 11 ROAD N Oro-medonte, ON L0L1T0
4 Beds
2 Baths
1,999 SqFt
UPDATED:
Key Details
Property Type Single Family Home
Sub Type Freehold
Listing Status Active
Purchase Type For Sale
Square Footage 1,999 sqft
Price per Sqft $497
Subdivision Rural Oro-Medonte
MLS® Listing ID S8483446
Style Raised bungalow
Bedrooms 4
Originating Board Toronto Regional Real Estate Board
Property Description
Location
Province ON
Rooms
Extra Room 1 Lower level 3.59 m X 3.35 m Bedroom 4
Extra Room 2 Lower level 8.17 m X 6.44 m Recreational, Games room
Extra Room 3 Lower level 5.01 m X 3.53 m Recreational, Games room
Extra Room 4 Lower level 2.98 m X 2.36 m Office
Extra Room 5 Lower level 3.54 m X 3.33 m Bedroom 3
Extra Room 6 Main level 6.18 m X 4.85 m Living room
Interior
Heating Forced air
Cooling Central air conditioning
Flooring Laminate, Hardwood
Exterior
Parking Features Yes
Community Features School Bus
View Y/N No
Total Parking Spaces 14
Private Pool No
Building
Lot Description Landscaped
Story 1
Sewer Septic System
Architectural Style Raised bungalow
Others
Ownership Freehold







