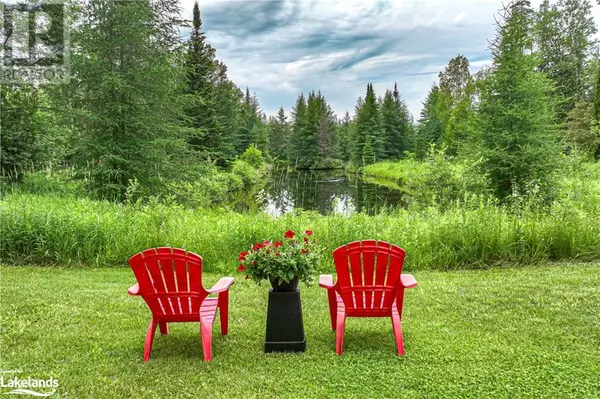
872 11TH Line N Oro-medonte, ON L0L1T0
4 Beds
3 Baths
1,400 SqFt
UPDATED:
Key Details
Property Type Single Family Home
Sub Type Freehold
Listing Status Active
Purchase Type For Sale
Square Footage 1,400 sqft
Price per Sqft $710
Subdivision Or61 - Hawkestone
MLS® Listing ID 40610516
Style Raised bungalow
Bedrooms 4
Originating Board OnePoint - The Lakelands
Year Built 1989
Lot Size 3.786 Acres
Acres 164918.16
Property Description
Location
Province ON
Rooms
Extra Room 1 Lower level 6'8'' x 5'4'' 4pc Bathroom
Extra Room 2 Lower level 11'9'' x 11'0'' Bedroom
Extra Room 3 Lower level 11'7'' x 10'11'' Bedroom
Extra Room 4 Lower level 9'10'' x 7'9'' Office
Extra Room 5 Lower level 16'5'' x 11'7'' Recreation room
Extra Room 6 Lower level 26'2'' x 21'2'' Recreation room
Interior
Cooling Central air conditioning
Exterior
Garage Yes
Community Features Quiet Area, School Bus
Waterfront No
View Y/N No
Total Parking Spaces 14
Private Pool No
Building
Story 1
Sewer Septic System
Architectural Style Raised bungalow
Others
Ownership Freehold







