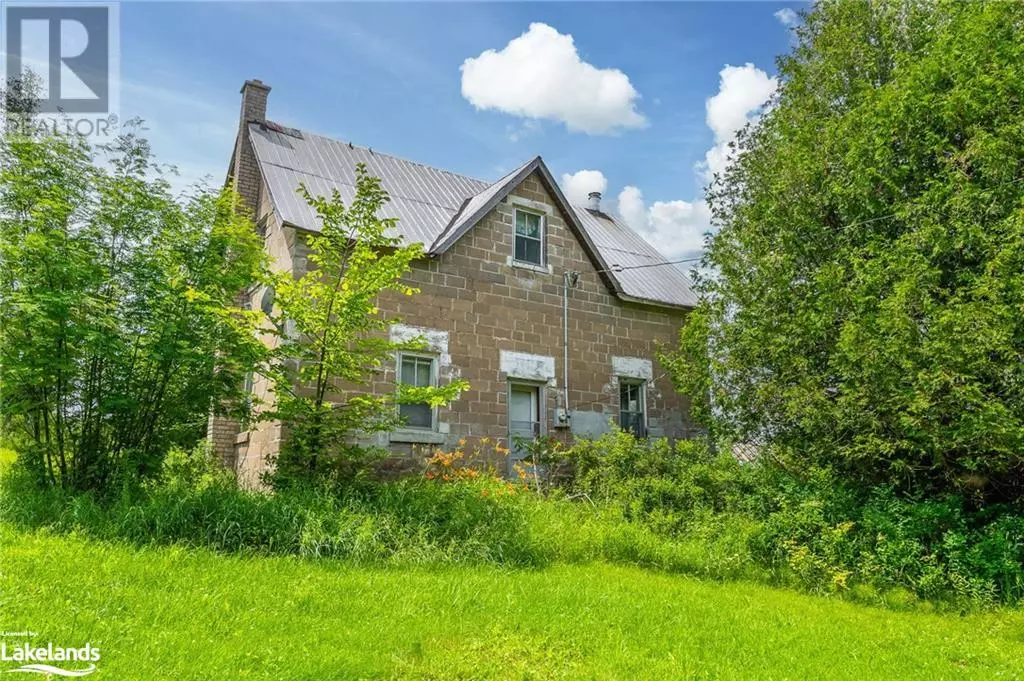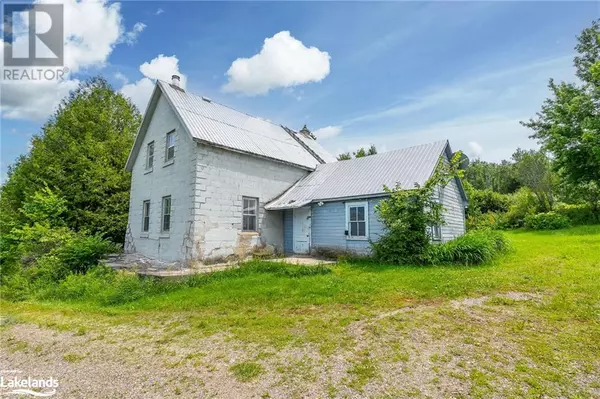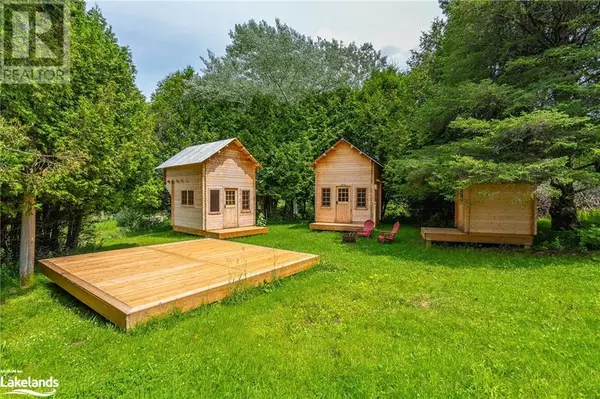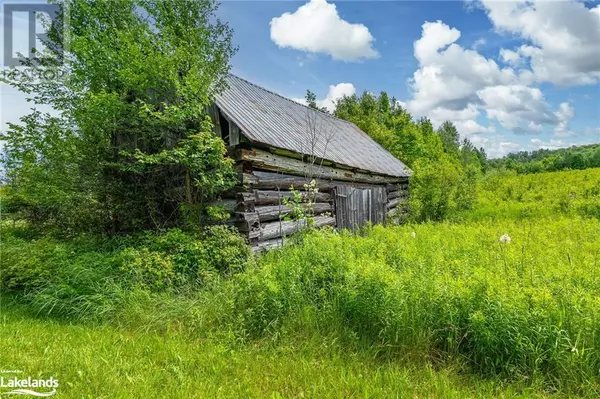
817 SCHUTT Road Palmer Rapids, ON K0J2E0
4 Beds
1 Bath
1,544 SqFt
UPDATED:
Key Details
Property Type Single Family Home
Sub Type Freehold
Listing Status Active
Purchase Type For Sale
Square Footage 1,544 sqft
Price per Sqft $323
Subdivision Brudenell, Lyndoch And Raglan
MLS® Listing ID 40615112
Style 2 Level
Bedrooms 4
Originating Board OnePoint - The Lakelands
Lot Size 95.780 Acres
Acres 4172176.8
Property Description
Location
Province ON
Rooms
Extra Room 1 Second level 10'10'' x 8'8'' Bedroom
Extra Room 2 Second level 9'11'' x 9'0'' Bedroom
Extra Room 3 Second level 9'11'' x 11'3'' Bedroom
Extra Room 4 Second level 10'9'' x 10'8'' Primary Bedroom
Extra Room 5 Main level 8'0'' x 5'1'' 4pc Bathroom
Extra Room 6 Main level 19'11'' x 15'5'' Porch
Interior
Cooling None
Exterior
Garage No
Community Features Quiet Area, School Bus
Waterfront No
View Y/N No
Total Parking Spaces 5
Private Pool No
Building
Story 2
Sewer Septic System
Architectural Style 2 Level
Others
Ownership Freehold







