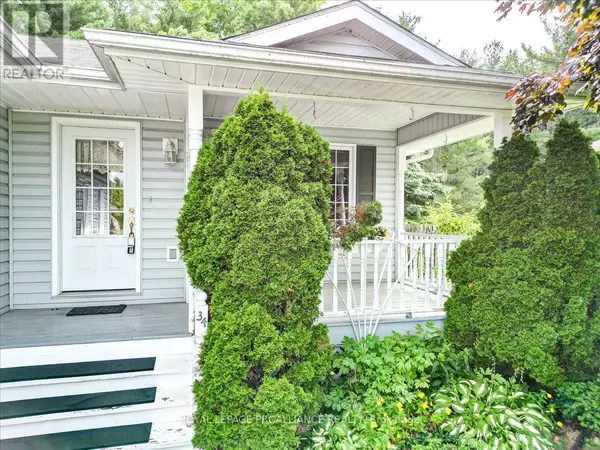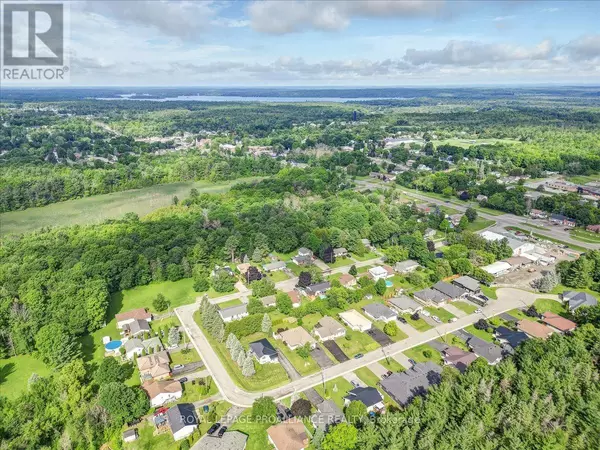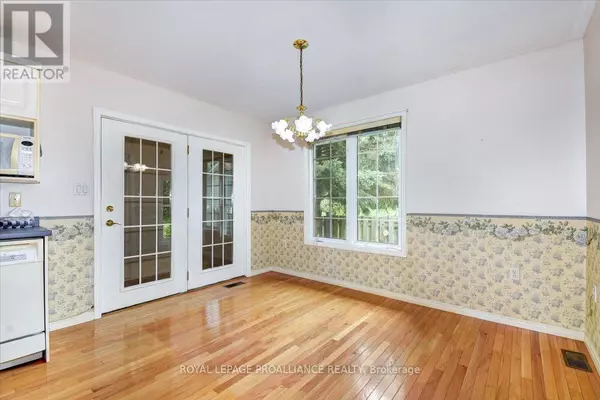34 SOUTH MALONEY STREET Marmora And Lake, ON K0K2M0
3 Beds
3 Baths
1,099 SqFt
UPDATED:
Key Details
Property Type Single Family Home
Sub Type Freehold
Listing Status Active
Purchase Type For Sale
Square Footage 1,099 sqft
Price per Sqft $500
MLS® Listing ID X9019498
Style Raised bungalow
Bedrooms 3
Originating Board Central Lakes Association of REALTORS®
Property Sub-Type Freehold
Property Description
Location
Province ON
Rooms
Extra Room 1 Basement 5.69 m X 7.46 m Recreational, Games room
Extra Room 2 Basement 3.86 m X 4.02 m Bedroom 3
Extra Room 3 Main level 2.91 m X 3.57 m Kitchen
Extra Room 4 Main level 2.77 m X 3.57 m Dining room
Extra Room 5 Main level 1.96 m X 1.92 m Laundry room
Extra Room 6 Main level 3.3 m X 3.63 m Living room
Interior
Heating Forced air
Cooling Central air conditioning
Exterior
Parking Features Yes
Community Features Community Centre
View Y/N No
Total Parking Spaces 4
Private Pool No
Building
Story 1
Sewer Sanitary sewer
Architectural Style Raised bungalow
Others
Ownership Freehold
Virtual Tour https://www.reelestateproductions.net/34-S-Maloney-St/idx






