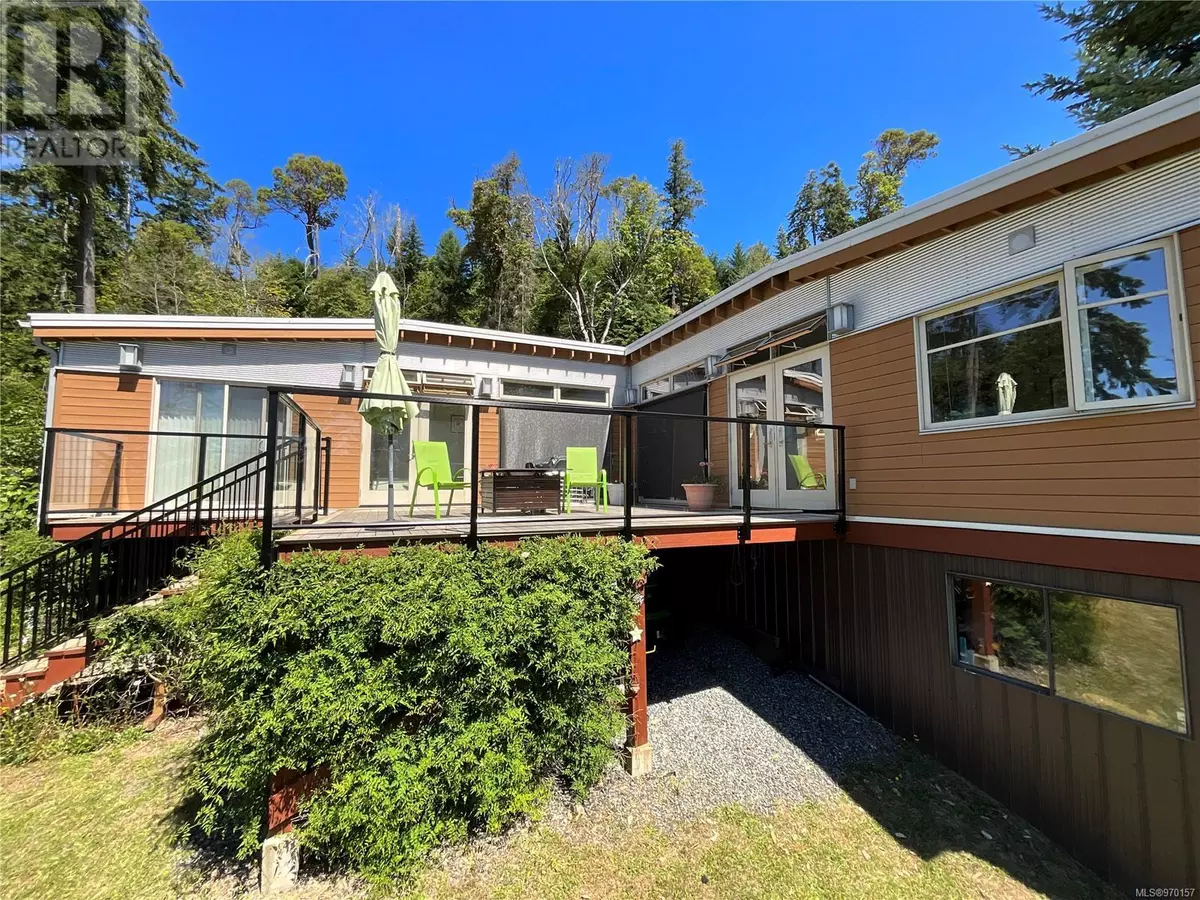
1985 Seymour Rd Gabriola Island, BC V0R1X6
2 Beds
2 Baths
1,051 SqFt
UPDATED:
Key Details
Property Type Condo
Sub Type Strata
Listing Status Active
Purchase Type For Sale
Square Footage 1,051 sqft
Price per Sqft $941
Subdivision Gabriola Island
MLS® Listing ID 970157
Style Contemporary
Bedrooms 2
Condo Fees $66/mo
Originating Board Vancouver Island Real Estate Board
Year Built 2010
Lot Size 5.260 Acres
Acres 229125.6
Property Description
Location
Province BC
Zoning Residential
Rooms
Extra Room 1 Main level 12'1 x 13'2 Primary Bedroom
Extra Room 2 Main level 5'1 x 9'9 Bathroom
Extra Room 3 Main level 4'10 x 9'9 Bathroom
Extra Room 4 Main level 11'9 x 9'9 Bedroom
Extra Room 5 Main level 11'10 x 5'10 Entrance
Extra Room 6 Main level 13'0 x 18'8 Living room/Dining room
Interior
Heating Hot Water
Cooling See Remarks
Fireplaces Number 1
Exterior
Parking Features No
Community Features Pets Allowed, Family Oriented
View Y/N Yes
View Mountain view, Ocean view
Total Parking Spaces 3
Private Pool No
Building
Architectural Style Contemporary
Others
Ownership Strata
Acceptable Financing Monthly
Listing Terms Monthly







