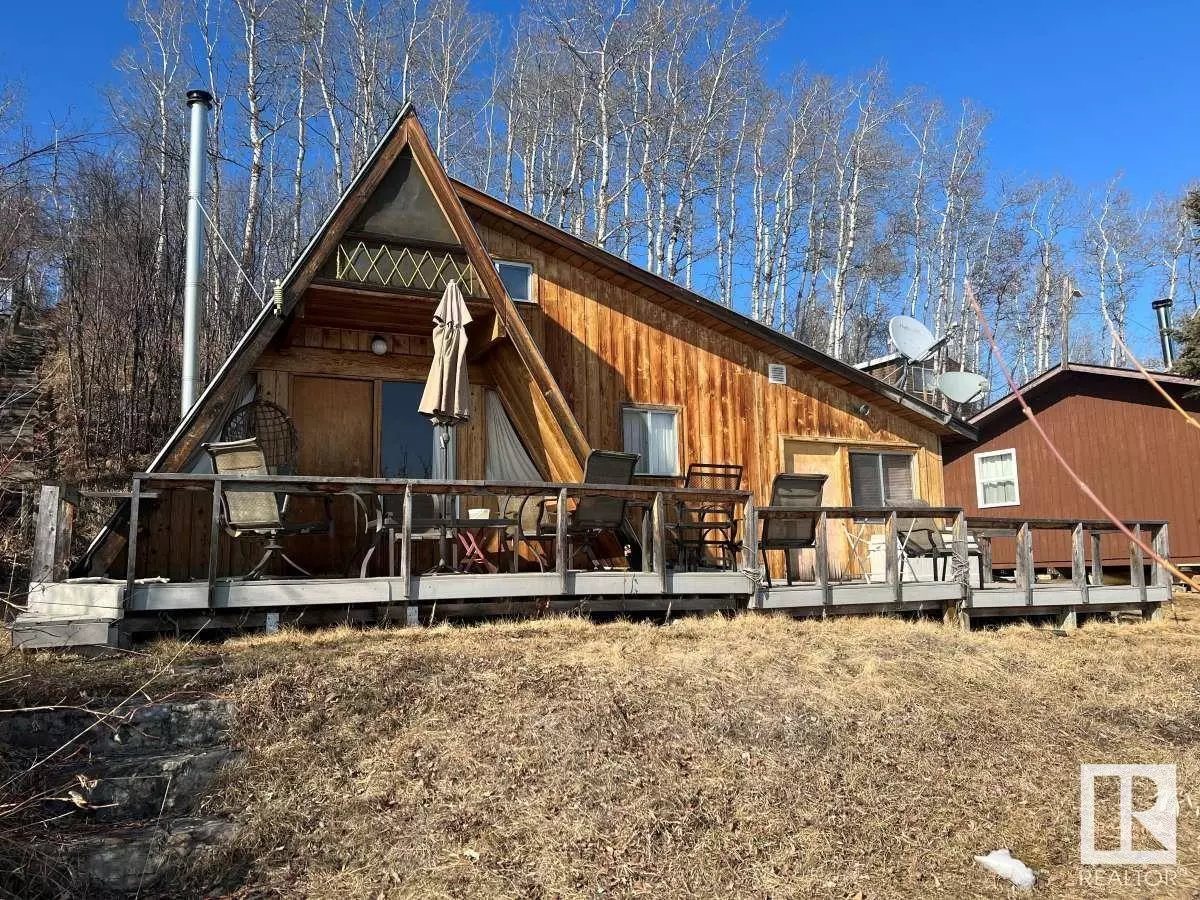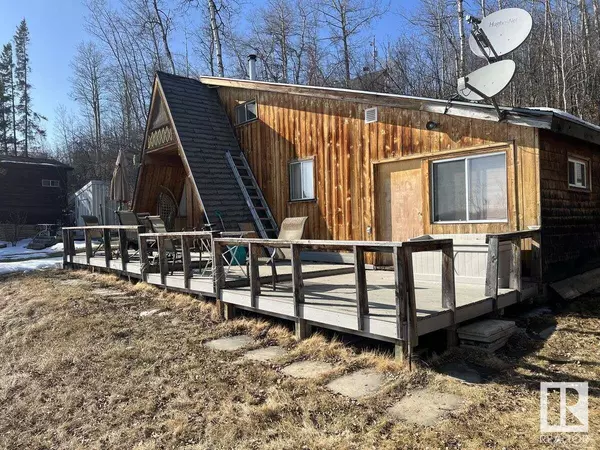
37 2413 TWP RD 522 Rural Parkland County, AB T7Y3L8
3 Beds
1 Bath
476 SqFt
UPDATED:
Key Details
Property Type Single Family Home, Commercial
Listing Status Active
Purchase Type For Sale
Square Footage 476 sqft
Price per Sqft $1,102
Subdivision Kenglened
MLS® Listing ID E4390793
Style Cottage
Bedrooms 3
Originating Board REALTORS® Association of Edmonton
Year Built 1965
Lot Size 7,927 Sqft
Acres 7927.92
Property Description
Location
Province AB
Rooms
Extra Room 1 Main level 3.32 m X 4.5 m Living room
Extra Room 2 Main level 2.21 m X 2.58 m Dining room
Extra Room 3 Main level 2.17 m X 1.92 m Kitchen
Extra Room 4 Main level 3.41 m X 2.83 m Primary Bedroom
Extra Room 5 Main level 2.32 m X 2.3 m Bedroom 2
Extra Room 6 Main level 2.64 m X 2.83 m Bedroom 3
Interior
Heating Space Heater, Wood Stove
Fireplaces Type Woodstove
Exterior
Garage No
Community Features Lake Privileges, Fishing
Waterfront Yes
View Y/N Yes
View Lake view
Total Parking Spaces 3
Private Pool No
Building
Story 1.5
Architectural Style Cottage







