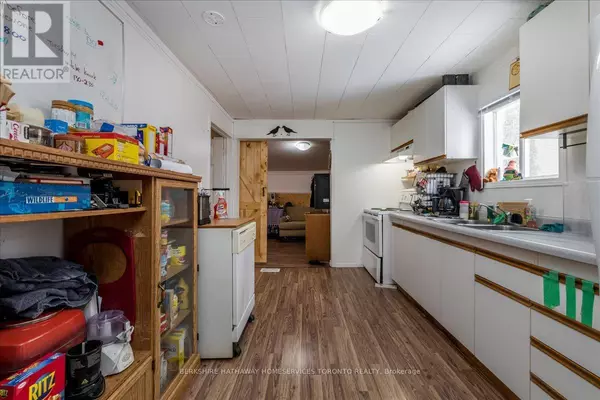
361 FITTON STREET Midland, ON L4R2T4
2 Beds
1 Bath
699 SqFt
UPDATED:
Key Details
Property Type Single Family Home
Sub Type Freehold
Listing Status Active
Purchase Type For Sale
Square Footage 699 sqft
Price per Sqft $565
Subdivision Midland
MLS® Listing ID S9040497
Style Bungalow
Bedrooms 2
Originating Board Toronto Regional Real Estate Board
Property Description
Location
Province ON
Rooms
Extra Room 1 Main level 4.67 m X 4.06 m Living room
Extra Room 2 Main level 3.17 m X 1.21 m Dining room
Extra Room 3 Main level 2.79 m X 4.67 m Kitchen
Extra Room 4 Main level 2.92 m X 2.36 m Bedroom 2
Extra Room 5 Main level 5.91 m X 2.81 m Primary Bedroom
Extra Room 6 Main level 2.03 m X 1.67 m Laundry room
Interior
Heating Forced air
Exterior
Parking Features No
View Y/N No
Total Parking Spaces 1
Private Pool No
Building
Story 1
Sewer Sanitary sewer
Architectural Style Bungalow
Others
Ownership Freehold







