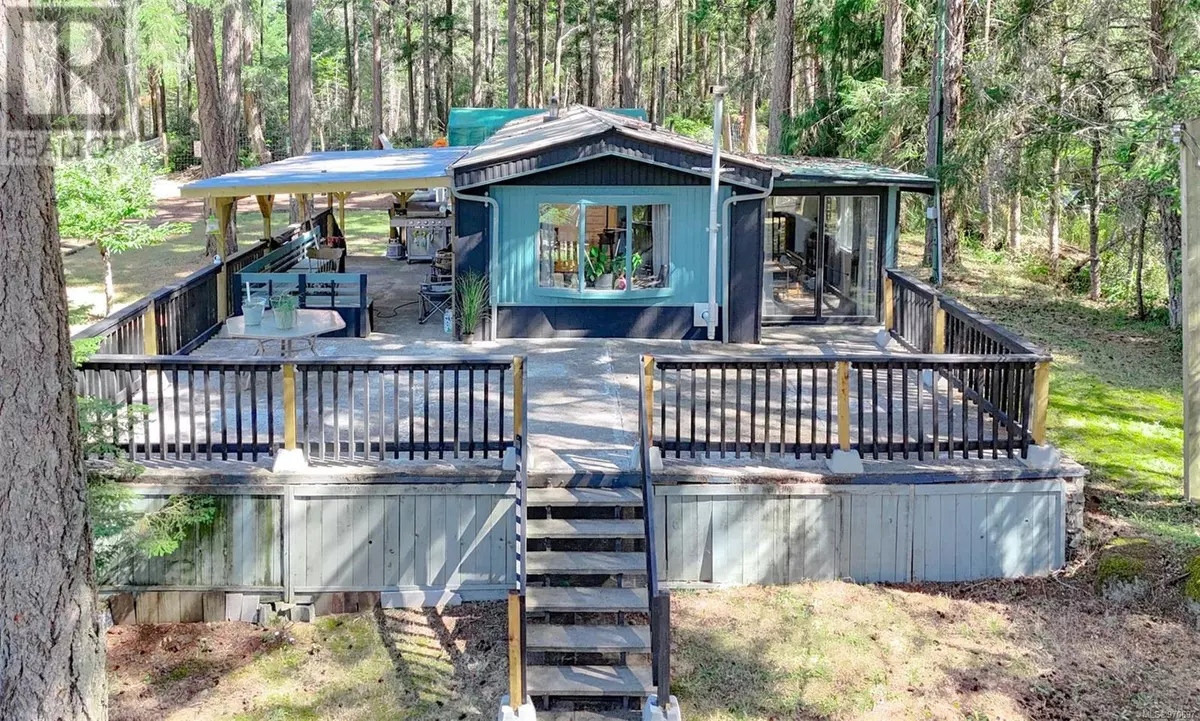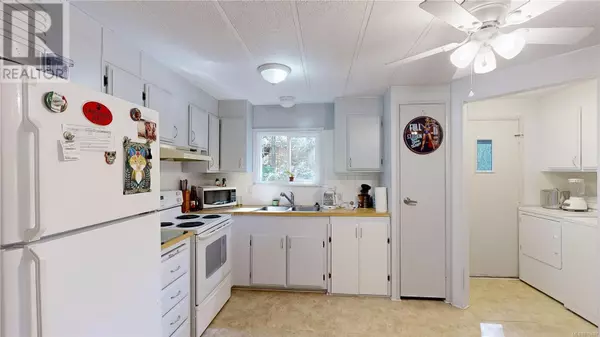
625 Gallagher Way Gabriola Island, BC V0R1X3
2 Beds
2 Baths
1,008 SqFt
UPDATED:
Key Details
Property Type Single Family Home
Sub Type Freehold
Listing Status Active
Purchase Type For Sale
Square Footage 1,008 sqft
Price per Sqft $451
Subdivision Gabriola Island
MLS® Listing ID 970697
Bedrooms 2
Originating Board Vancouver Island Real Estate Board
Year Built 1981
Lot Size 0.420 Acres
Acres 18292.0
Property Description
Location
Province BC
Zoning Residential
Rooms
Extra Room 1 Main level 10'10 x 10'1 Primary Bedroom
Extra Room 2 Main level 8'7 x 2'8 Ensuite
Extra Room 3 Main level 5'0 x 9'5 Bathroom
Extra Room 4 Main level 9'8 x 15'4 Bedroom
Extra Room 5 Main level 13'0 x 10'0 Kitchen
Extra Room 6 Main level 5'2 x 5'0 Laundry room
Interior
Heating Baseboard heaters,
Cooling None
Fireplaces Number 1
Exterior
Parking Features No
View Y/N No
Total Parking Spaces 3
Private Pool No
Others
Ownership Freehold







