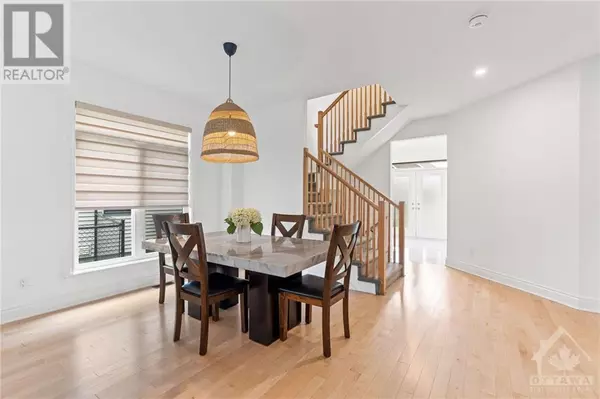
105 DAGENHAM STREET Ottawa, ON K2S1B6
5 Beds
4 Baths
UPDATED:
Key Details
Property Type Single Family Home
Sub Type Freehold
Listing Status Active
Purchase Type For Sale
Subdivision Westwood
MLS® Listing ID 1403358
Bedrooms 5
Half Baths 1
Originating Board Ottawa Real Estate Board
Year Built 2021
Property Description
Location
Province ON
Rooms
Extra Room 1 Second level 13'6\" x 10'3\" Bedroom
Extra Room 2 Second level 10'10\" x 14'5\" Bedroom
Extra Room 3 Second level 11'0\" x 11'6\" Bedroom
Extra Room 4 Second level 13'4\" x 13'2\" Primary Bedroom
Extra Room 5 Main level 16'4\" x 10'4\" Dining room
Extra Room 6 Main level 14'0\" x 13'6\" Living room
Interior
Heating Forced air
Cooling Central air conditioning
Flooring Wall-to-wall carpet, Hardwood, Ceramic
Fireplaces Number 1
Exterior
Garage Yes
Waterfront No
View Y/N No
Total Parking Spaces 4
Private Pool No
Building
Story 2
Sewer Municipal sewage system
Others
Ownership Freehold







