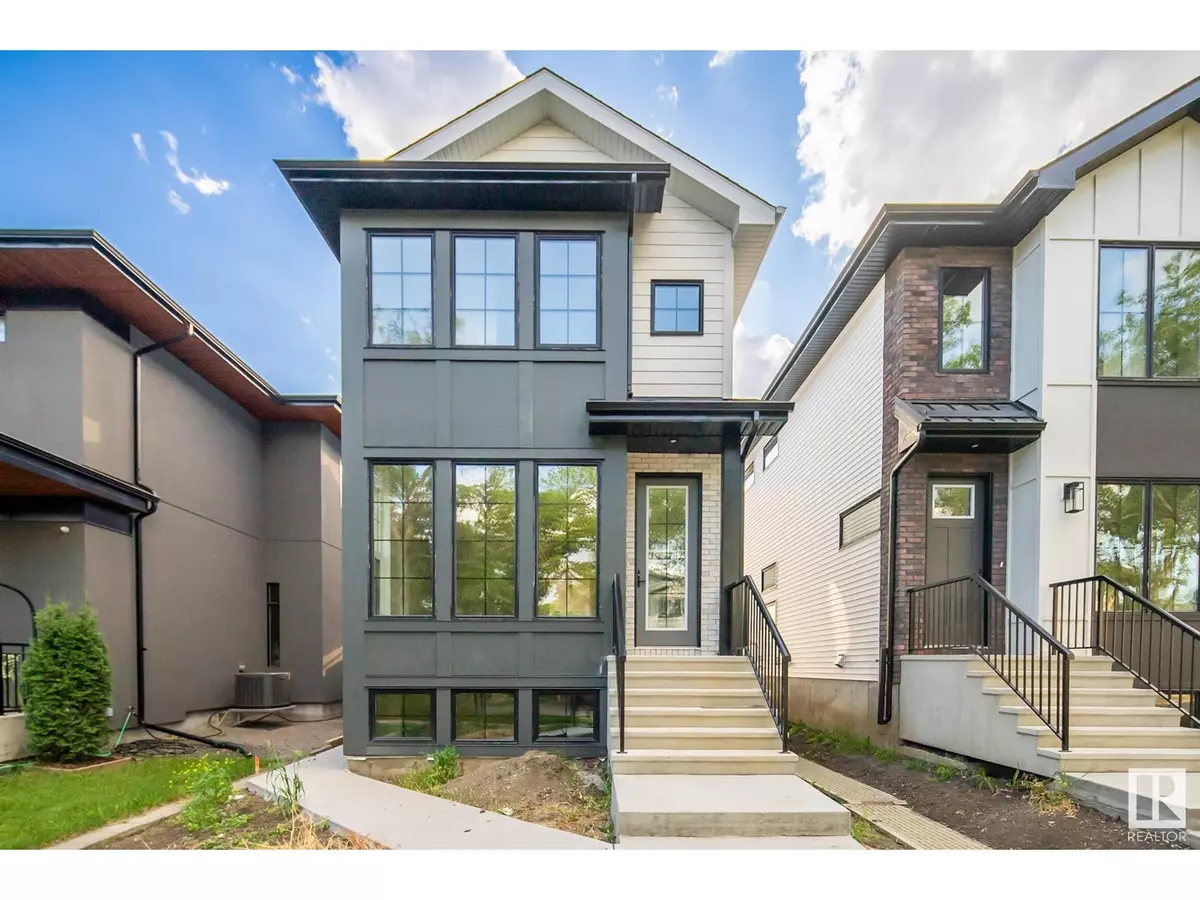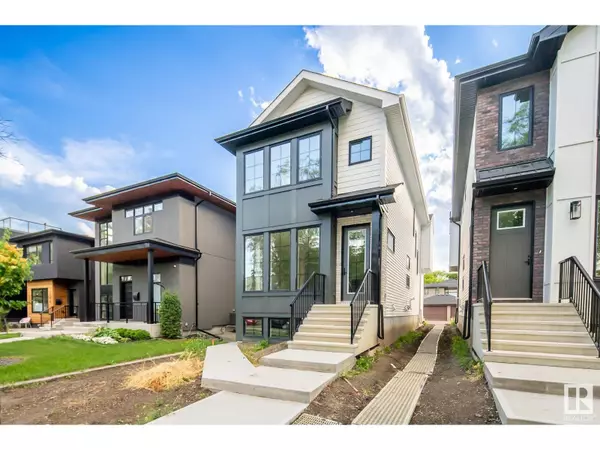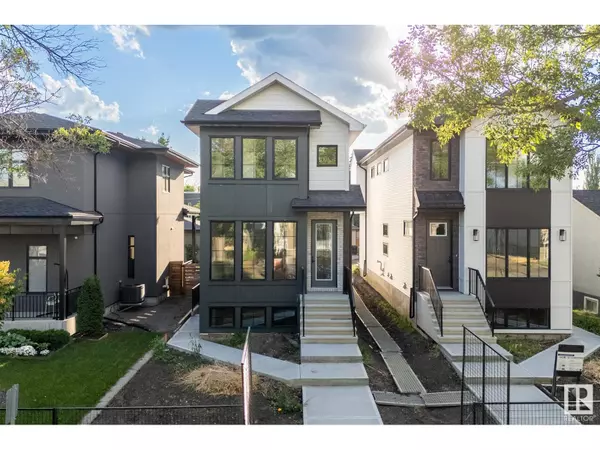
10632 127 ST NW Edmonton, AB T5N1W1
4 Beds
4 Baths
1,869 SqFt
UPDATED:
Key Details
Property Type Single Family Home
Sub Type Freehold
Listing Status Active
Purchase Type For Sale
Square Footage 1,869 sqft
Price per Sqft $454
Subdivision Westmount
MLS® Listing ID E4398445
Bedrooms 4
Half Baths 1
Originating Board REALTORS® Association of Edmonton
Year Built 2023
Property Description
Location
Province AB
Rooms
Extra Room 1 Lower level Measurements not available Bedroom 4
Extra Room 2 Lower level Measurements not available Bonus Room
Extra Room 3 Main level 4.8 m X 3.6 m Living room
Extra Room 4 Main level 3.9 m X 3.3 m Dining room
Extra Room 5 Main level 4.5 m X 3.3 m Kitchen
Extra Room 6 Upper Level 4.8 m X 3.3 m Primary Bedroom
Interior
Heating Forced air
Fireplaces Type Insert
Exterior
Parking Features Yes
View Y/N No
Private Pool No
Building
Story 2
Others
Ownership Freehold







