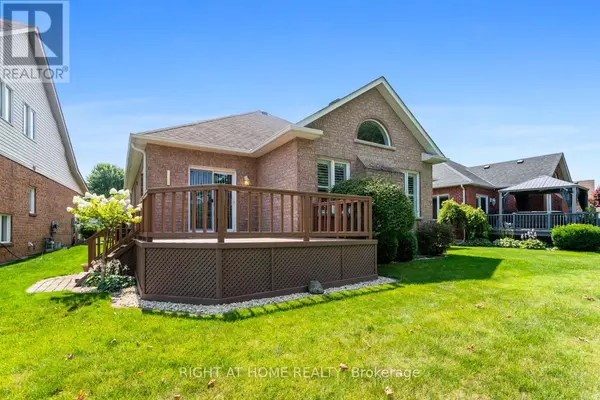
307 WATERBURY CRESCENT Scugog (port Perry), ON L9L1S5
2 Beds
3 Baths
1,499 SqFt
UPDATED:
Key Details
Property Type Single Family Home
Sub Type Freehold
Listing Status Active
Purchase Type For Sale
Square Footage 1,499 sqft
Price per Sqft $767
Subdivision Port Perry
MLS® Listing ID E9231704
Style Bungalow
Bedrooms 2
Originating Board Central Lakes Association of REALTORS®
Property Description
Location
Province ON
Lake Name Scugog
Rooms
Extra Room 1 Ground level 5.91 m X 3.21 m Kitchen
Extra Room 2 Ground level 4.48 m X 3.56 m Dining room
Extra Room 3 Ground level 5.21 m X 3.48 m Living room
Extra Room 4 Ground level 5.51 m X 3.2 m Primary Bedroom
Extra Room 5 Ground level 3.34 m X 3.04 m Bedroom 2
Interior
Heating Forced air
Cooling Central air conditioning
Fireplaces Number 2
Exterior
Parking Features Yes
View Y/N Yes
View Lake view
Total Parking Spaces 2
Private Pool No
Building
Story 1
Sewer Sanitary sewer
Water Scugog
Architectural Style Bungalow
Others
Ownership Freehold







