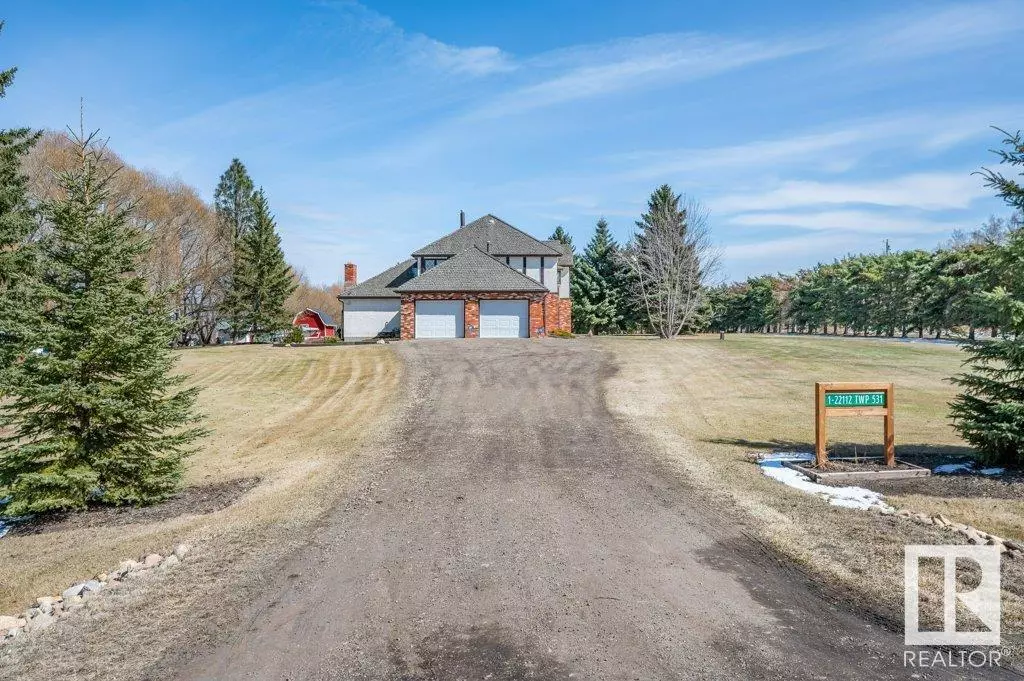REQUEST A TOUR If you would like to see this home without being there in person, select the "Virtual Tour" option and your agent will contact you to discuss available opportunities.
In-PersonVirtual Tour

$ 949,900
Est. payment /mo
Active
#1 22112 TWP RD 531 Rural Strathcona County, AB T8E2E3
5 Beds
5 Baths
3,314 SqFt
UPDATED:
Key Details
Property Type Single Family Home
Listing Status Active
Purchase Type For Sale
Square Footage 3,314 sqft
Price per Sqft $286
Subdivision Horton Place
MLS® Listing ID E4400135
Bedrooms 5
Half Baths 2
Originating Board REALTORS® Association of Edmonton
Year Built 1978
Lot Size 3.180 Acres
Acres 138520.8
Property Description
Located adjacent to Ardrossan, this beautifully appointed custom Tudor 2 storey is located on 3.18 acres. 5 spacious bedrooms upstairs with gleaming hardwood floors, 5 bathrooms & F.F. basement offering 3302 sq.ft. Upon entry you are greeted with a spacious foyer & curved staircase with French doors leading to formal L.R & D.R. The kitchen offers lots of cupboards,pantry, island, granite countertops, brand new fridge,oven & dishwasher. The F.R. is spacious c/w custom bookshelves,wood burning F/P & doors leading to the deck. Main floor laundry, 2pc. & 3.pc bath plus den finish this level. The basement has a second kitchen c/w fridge, stove & microwave. Large R.R, theater room, wine room lots of storage & 2pc bath. Double attached oversized heated garage (27.5' x 25'). The grounds are manicured & surrounded with mature Evergreen trees.The backyard offers a Koi pond, 2 sheds, barn, firepit, and play centre. Upgrades include septic system, well, flooring & water tank. Pride of ownership throughout. (id:24570)
Location
Province AB
Rooms
Extra Room 1 Main level 6.12 m X 4.28 m Living room
Extra Room 2 Main level 4.13 m X 4.28 m Dining room
Extra Room 3 Main level 4.17 m X 4.04 m Kitchen
Extra Room 4 Main level 4.74 m X 7.66 m Family room
Extra Room 5 Main level 3.6 m X 3.67 m Den
Extra Room 6 Upper Level 4.06 m X 5.24 m Primary Bedroom
Interior
Heating Forced air
Fireplaces Type Unknown
Exterior
Parking Features Yes
View Y/N No
Private Pool No
Building
Story 2.5







