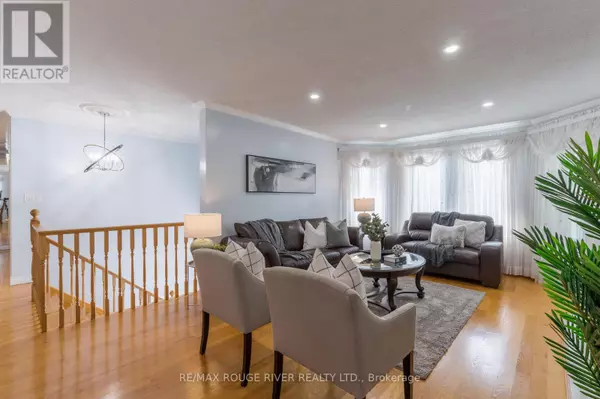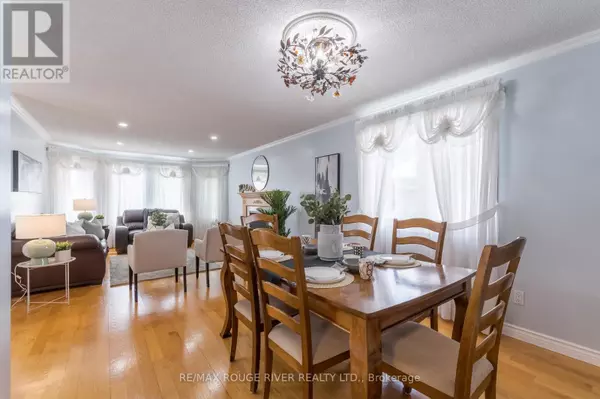
1600 FORSTER AVENUE Peterborough (otonabee), ON K9K1L5
4 Beds
3 Baths
1,499 SqFt
UPDATED:
Key Details
Property Type Single Family Home
Sub Type Freehold
Listing Status Active
Purchase Type For Sale
Square Footage 1,499 sqft
Price per Sqft $560
Subdivision Otonabee
MLS® Listing ID X9237936
Style Bungalow
Bedrooms 4
Originating Board Toronto Regional Real Estate Board
Property Description
Location
Province ON
Rooms
Extra Room 1 Lower level 3.72 m X 2.56 m Office
Extra Room 2 Lower level 6.39 m X 6.01 m Games room
Extra Room 3 Lower level 6 m X 3.72 m Family room
Extra Room 4 Lower level 3.71 m X 3.36 m Bedroom 4
Extra Room 5 Main level 5.43 m X 3.91 m Living room
Extra Room 6 Main level 3.19 m X 3.12 m Dining room
Interior
Heating Forced air
Cooling Central air conditioning, Air exchanger
Flooring Hardwood
Fireplaces Number 3
Exterior
Parking Features Yes
Community Features Community Centre
View Y/N No
Total Parking Spaces 4
Private Pool No
Building
Lot Description Landscaped
Story 1
Sewer Sanitary sewer
Architectural Style Bungalow
Others
Ownership Freehold







