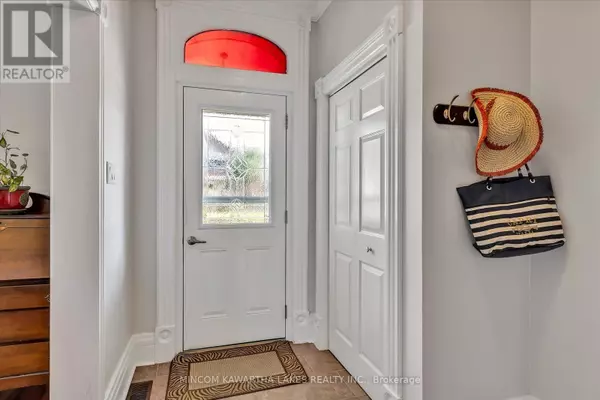REQUEST A TOUR If you would like to see this home without being there in person, select the "Virtual Tour" option and your agent will contact you to discuss available opportunities.
In-PersonVirtual Tour

$ 599,900
Est. payment /mo
Active
484 PARNELL STREET Peterborough (otonabee), ON K9J4J4
3 Beds
2 Baths
UPDATED:
Key Details
Property Type Single Family Home
Sub Type Freehold
Listing Status Active
Purchase Type For Sale
Subdivision Otonabee
MLS® Listing ID X9238239
Bedrooms 3
Originating Board Central Lakes Association of REALTORS®
Property Description
Welcome to 484 Parnell St., a charming 3-bedroom, 2-bathroom, 2-storey home situated on an expansive city lot. This residence boasts modern updates throughout, including a kitchen with ample storage and counter space, a built-in dishwasher, and an above-the-range microwave. A 3-piece bath completes the main level. Upstairs, you'll find a 4-piece bathroom featuring a classic claw-foot tub as well as a second floor laundry area for added convenience. The large, private fenced backyard is a true gem, featuring a beautiful wooden pergola over the patio, a second smaller pergola over the hot tub on the deck, two garden sheds, and a fire pit, perfect for entertaining or relaxing. Backing onto the Nights of Columbus Park, located within walking distance to downtown and all city amenities, this home offers the perfect blend of modern living and timeless charm. Don't miss your chance to make 484 Parnell St. your new home! Schedule your private viewing today! (id:24570)
Location
Province ON
Rooms
Extra Room 1 Second level 3.38 m X 3.02 m Primary Bedroom
Extra Room 2 Second level 2.79 m X 3.24 m Bedroom
Extra Room 3 Second level 3.37 m X 2.38 m Laundry room
Extra Room 4 Main level 3.61 m X 3.35 m Dining room
Extra Room 5 Main level 3.61 m X 4.53 m Living room
Extra Room 6 Main level 4.36 m X 3.37 m Kitchen
Interior
Heating Forced air
Cooling Central air conditioning
Exterior
Parking Features No
View Y/N No
Total Parking Spaces 4
Private Pool No
Building
Story 2
Sewer Sanitary sewer
Others
Ownership Freehold







