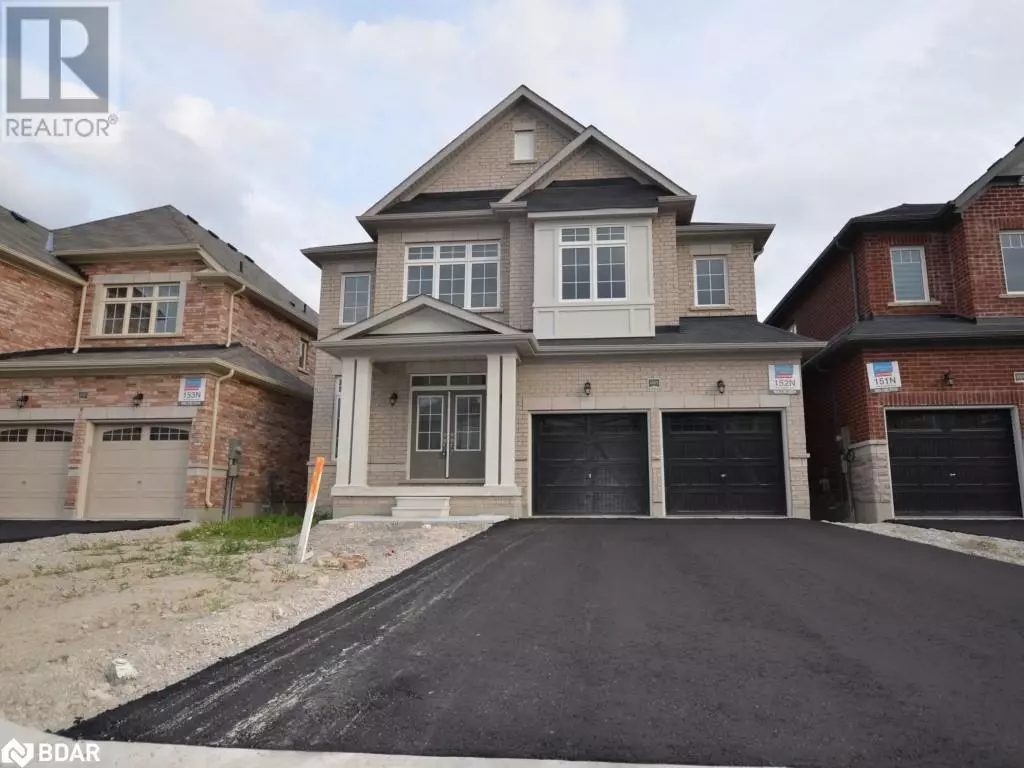
1001 WICKHAM Road Innisfil, ON L9S0N5
4 Beds
5 Baths
3,117 SqFt
UPDATED:
Key Details
Property Type Single Family Home
Sub Type Freehold
Listing Status Active
Purchase Type For Rent
Square Footage 3,117 sqft
Subdivision In23 - Alcona
MLS® Listing ID 40629210
Style 2 Level
Bedrooms 4
Half Baths 1
Originating Board Barrie & District Association of REALTORS® Inc.
Year Built 2019
Property Description
Location
Province ON
Rooms
Extra Room 1 Second level Measurements not available 4pc Bathroom
Extra Room 2 Second level 15'3'' x 12'3'' Bedroom
Extra Room 3 Second level Measurements not available 4pc Bathroom
Extra Room 4 Second level 14'0'' x 11'6'' Bedroom
Extra Room 5 Second level Measurements not available 4pc Bathroom
Extra Room 6 Second level 16'4'' x 13'6'' Bedroom
Interior
Heating Forced air,
Cooling Central air conditioning
Exterior
Garage Yes
View Y/N No
Total Parking Spaces 7
Private Pool No
Building
Story 2
Sewer Municipal sewage system
Architectural Style 2 Level
Others
Ownership Freehold
Acceptable Financing Monthly
Listing Terms Monthly







