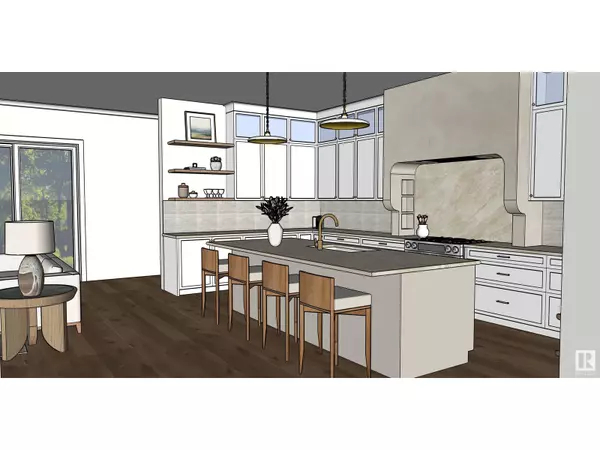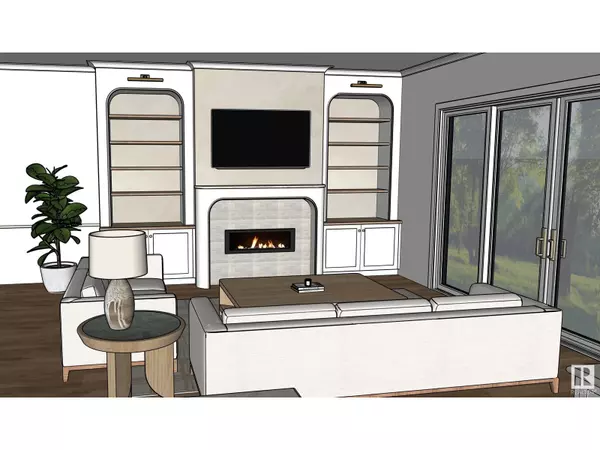14004 89A NW Edmonton, AB T5R0J5
6 Beds
5 Baths
3,355 SqFt
UPDATED:
Key Details
Property Type Single Family Home
Sub Type Freehold
Listing Status Active
Purchase Type For Sale
Square Footage 3,355 sqft
Price per Sqft $745
Subdivision Parkview
MLS® Listing ID E4400825
Bedrooms 6
Half Baths 1
Originating Board REALTORS® Association of Edmonton
Year Built 2024
Lot Size 6,998 Sqft
Acres 6998.264
Property Sub-Type Freehold
Property Description
Location
Province AB
Rooms
Extra Room 1 Basement Measurements not available Family room
Extra Room 2 Basement Measurements not available Bedroom 5
Extra Room 3 Basement Measurements not available Bedroom 6
Extra Room 4 Main level Measurements not available Living room
Extra Room 5 Main level Measurements not available Dining room
Extra Room 6 Main level Measurements not available Kitchen
Interior
Heating Forced air
Cooling Central air conditioning
Fireplaces Type Unknown
Exterior
Parking Features Yes
View Y/N No
Private Pool No
Building
Story 2
Others
Ownership Freehold






