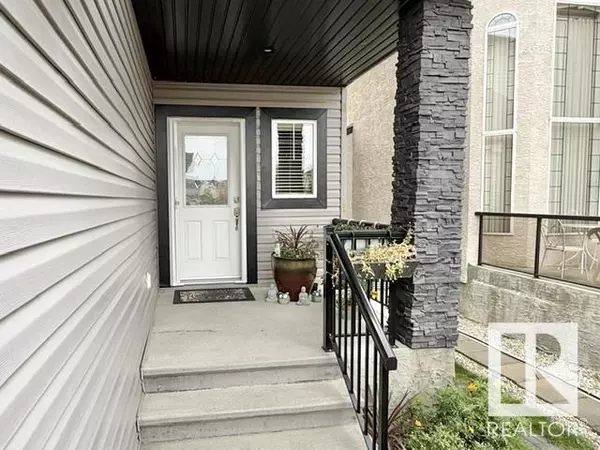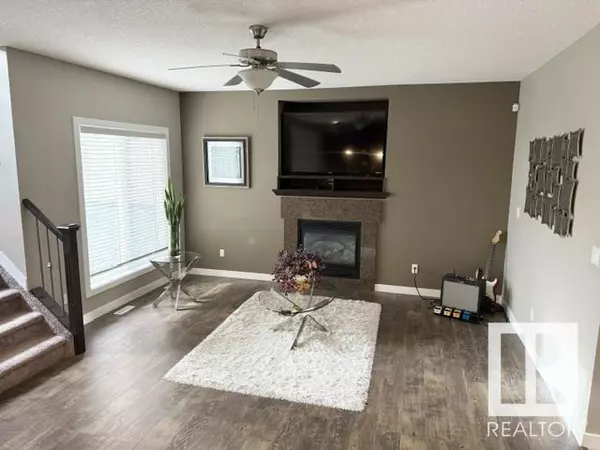REQUEST A TOUR If you would like to see this home without being there in person, select the "Virtual Tour" option and your agent will contact you to discuss available opportunities.
In-PersonVirtual Tour

$ 535,000
Est. payment /mo
Price Dropped by $14K
5325 164 AV NW Edmonton, AB T5Y0H3
3 Beds
3 Baths
2,206 SqFt
UPDATED:
Key Details
Property Type Single Family Home
Sub Type Freehold
Listing Status Active
Purchase Type For Sale
Square Footage 2,206 sqft
Price per Sqft $242
Subdivision Hollick-Kenyon
MLS® Listing ID E4400877
Bedrooms 3
Half Baths 1
Originating Board REALTORS® Association of Edmonton
Year Built 2013
Property Description
Welcome to this Beautiful Family Home in sought after Hollick-Kenyon. You will be greeted by a large foyer leading to an incredible open main floor kitchen, living room and dining room. You will love the Walk Through Pantry from the garage and main floor separate laundry room. Upstairs there's another large Bonus Room and three bedrooms. The Primary bedroom is sure to impress with His & Hers Separate Walk-In Closets. The extra large Ensuite with Soaker Tub is a great place to relax. The private backyard is surrounded with Pear, Plum and Cherry Trees plus a covered deck. (id:24570)
Location
Province AB
Rooms
Extra Room 1 Main level 3.94 m X 4.46 m Living room
Extra Room 2 Main level 2.91 m X 2.67 m Dining room
Extra Room 3 Main level 2.91 m X 3.5 m Kitchen
Extra Room 4 Upper Level 4.5 m X 5.73 m Primary Bedroom
Extra Room 5 Upper Level 2.46 m X 3.22 m Bedroom 2
Extra Room 6 Upper Level 2.9 m X 3.21 m Bedroom 3
Interior
Heating Forced air
Exterior
Parking Features Yes
View Y/N No
Private Pool No
Building
Story 2
Others
Ownership Freehold







