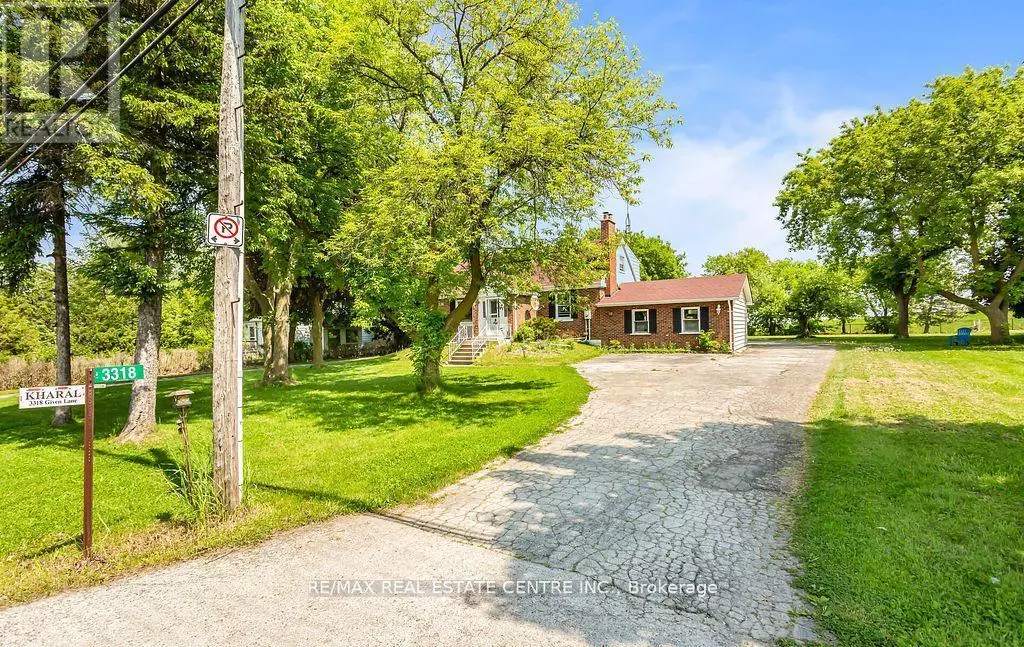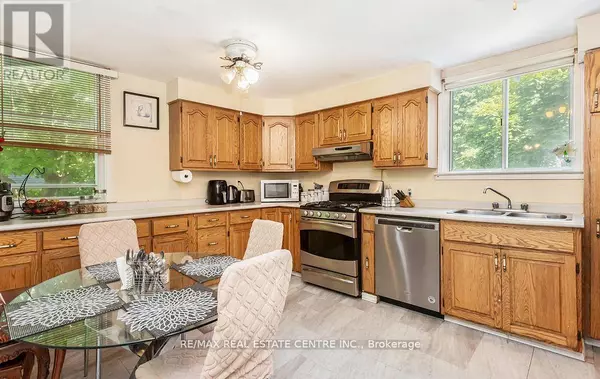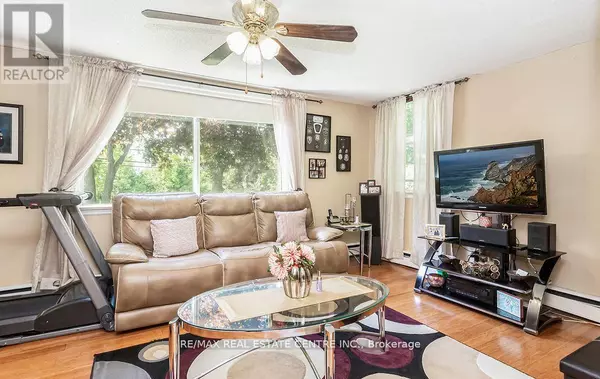REQUEST A TOUR If you would like to see this home without being there in person, select the "Virtual Tour" option and your agent will contact you to discuss available opportunities.
In-PersonVirtual Tour

$ 1,849,500
Est. payment /mo
Active
3318 GIVEN LANE Milton (scott), ON L9T7Z6
3 Beds
2 Baths
1,099 SqFt
UPDATED:
Key Details
Property Type Single Family Home
Sub Type Freehold
Listing Status Active
Purchase Type For Sale
Square Footage 1,099 sqft
Price per Sqft $1,682
Subdivision Scott
MLS® Listing ID W9245515
Bedrooms 3
Originating Board Toronto Regional Real Estate Board
Property Description
Discover a rare Gem. Three Bedroom House Located on One of Milton's Most Sought after Dead End Street. Nestled Among Othr Stunning Mansions. This Location Is Highly Coveted For Its Tranquility and Beauty. Scenic Views, Enjoy Year-round views of Niagara Escarpment, Providing A Serene and Relaxing Atmosphere. Huge Lot Measuring 132 x 250 Feet, Featuring An Abundance of Mature Trees That Create a Picturesque Landscape. Ideal For Designing and Building Your Custom Home, Whether You Envision a Bungalow or Two Storey Residence. Prime location, Walking Distance To Downtown Milton, With Easy Access to Bus Stops, Community Centre, Schools, Grocery Stores and Many More To List. This Beautiful Home Offers the Perfect Blend of Privacy, Convenience and Natural Beauty. Witness the Stunning Landscape In Person and Seize The Chance To Own This Remarkable Property. Book Your Viewing Now and Experience The Beauty First Hand. **** EXTRAS **** Finished Basement, Includes Separate Entrance, Offering Potential for Various Uses. Modern Amenities, Tankless Water Heater Is Owned Ensuring Energy Efficiency. (id:24570)
Location
Province ON
Rooms
Extra Room 1 Second level 4.23 m X 3.99 m Bedroom
Extra Room 2 Second level 4.25 m X 3.13 m Bedroom
Extra Room 3 Second level Measurements not available Bathroom
Extra Room 4 Ground level 6.45 m X 3.48 m Living room
Extra Room 5 Ground level 3.5 m X 2.7 m Dining room
Extra Room 6 Ground level 4.75 m X 3.65 m Kitchen
Interior
Heating Radiant heat
Exterior
Garage Yes
View Y/N No
Total Parking Spaces 10
Private Pool No
Building
Story 1.5
Sewer Septic System
Others
Ownership Freehold







