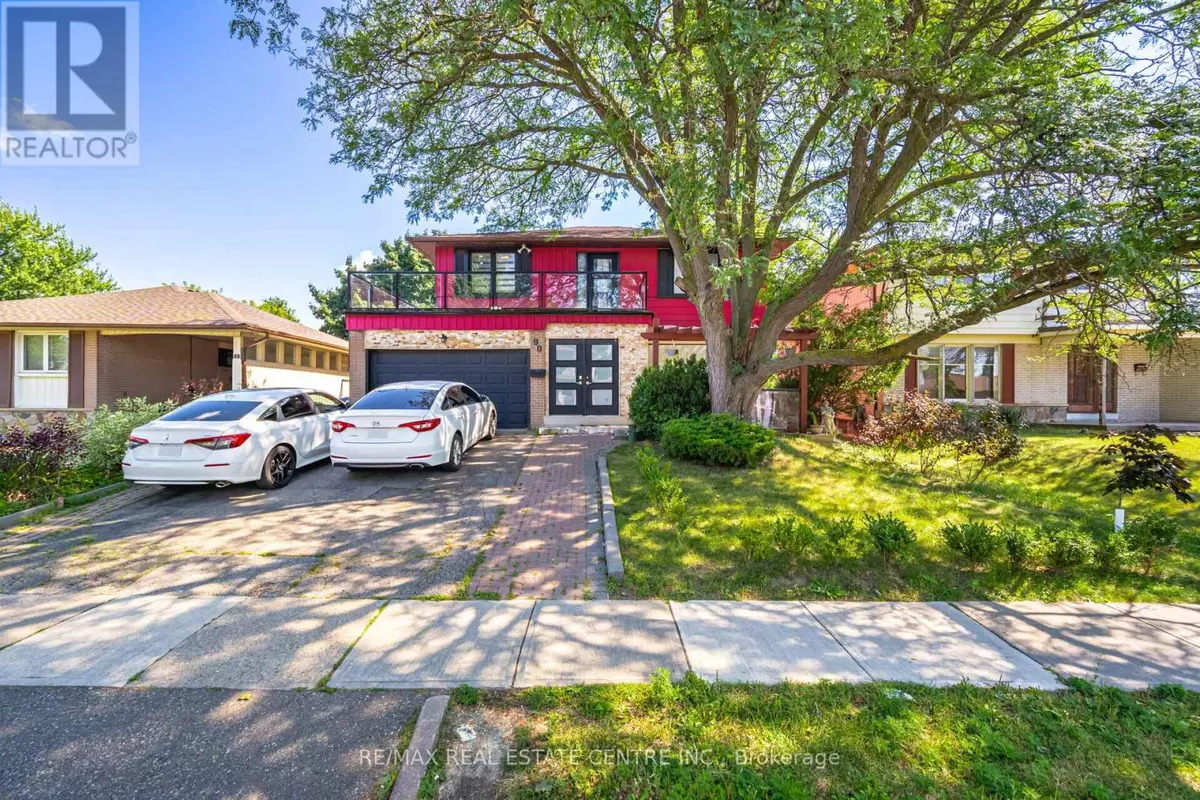
90 CENTRE STREET S Brampton (brampton East), ON L6W2Y1
5 Beds
4 Baths
1,499 SqFt
UPDATED:
Key Details
Property Type Single Family Home
Sub Type Freehold
Listing Status Active
Purchase Type For Sale
Square Footage 1,499 sqft
Price per Sqft $733
Subdivision Brampton East
MLS® Listing ID W9247840
Bedrooms 5
Half Baths 1
Originating Board Toronto Regional Real Estate Board
Property Description
Location
Province ON
Rooms
Extra Room 1 Second level Measurements not available Bathroom
Extra Room 2 Second level Measurements not available Bathroom
Extra Room 3 Second level 3.94 m X 3.89 m Bedroom
Extra Room 4 Second level 3.43 m X 3.89 m Bedroom 2
Extra Room 5 Second level 3.99 m X 3.15 m Bedroom 3
Extra Room 6 Second level 3.35 m X 3.15 m Bedroom 4
Interior
Heating Forced air
Cooling Central air conditioning
Exterior
Parking Features Yes
View Y/N No
Total Parking Spaces 3
Private Pool No
Building
Story 2
Sewer Sanitary sewer
Others
Ownership Freehold







