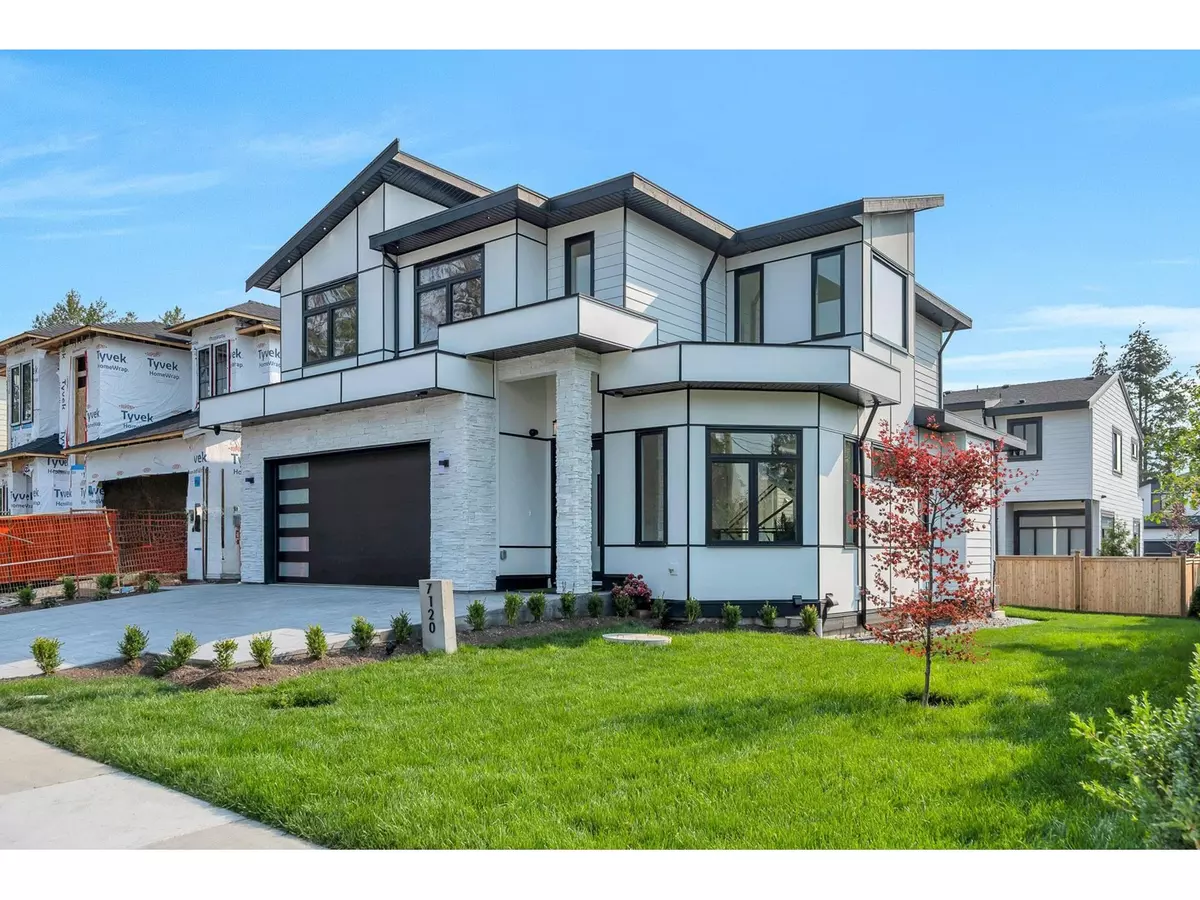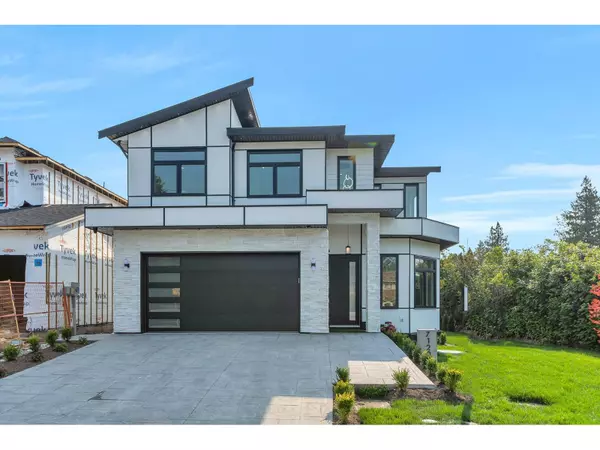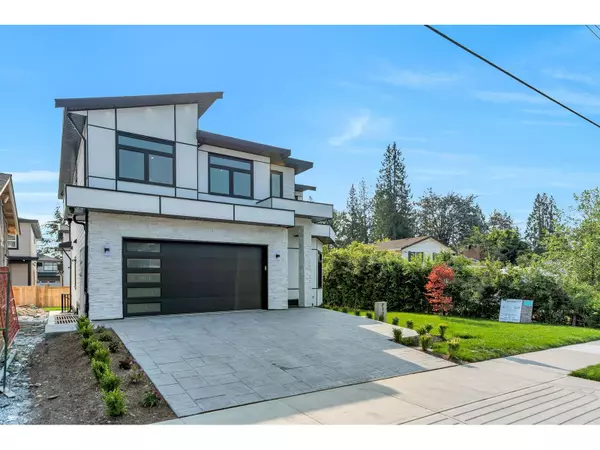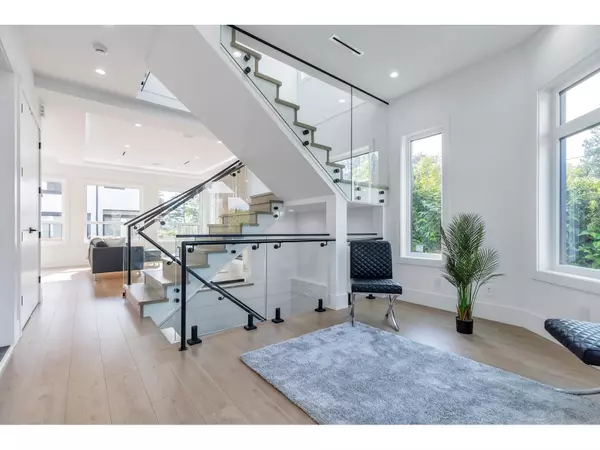REQUEST A TOUR If you would like to see this home without being there in person, select the "Virtual Tour" option and your agent will contact you to discuss available opportunities.
In-PersonVirtual Tour
$ 2,140,000
Est. payment /mo
Open Sat 1PM-4PM
7120 204 STREET Langley, BC V2Y3S7
7 Beds
6 Baths
3,286 SqFt
OPEN HOUSE
Sat Feb 08, 1:00pm - 4:00pm
Sun Feb 09, 1:00pm - 4:00pm
Sat Feb 15, 1:00pm - 4:00pm
Sun Feb 16, 1:00pm - 4:00pm
Sat Feb 22, 1:00pm - 4:00pm
Sun Feb 23, 1:00pm - 4:00pm
UPDATED:
Key Details
Property Type Single Family Home
Sub Type Freehold
Listing Status Active
Purchase Type For Sale
Square Footage 3,286 sqft
Price per Sqft $651
MLS® Listing ID R2913565
Style 2 Level
Bedrooms 7
Originating Board Fraser Valley Real Estate Board
Year Built 2025
Lot Size 4,224 Sqft
Acres 4224.0
Property Description
This luxury custom built never lived in 3286 sq.ft. home is located in the sought after area of Willoughby Heights. Offering 7 bedroom 6 bathroom built on a 4224 sq.ft. lot. An open concept for all your entertainment needs. Tastefully designed indoor/ outdoor living patio space's while the oversized windows bring in the morning sun warming up the home. Let the central air-conditioning system keep it perfectly cool for summer days. A stunning En-suite bathroom in the Primary room. Modern design with an abundance of natural light. A built in mortgage helper of a 2 bedroom legal suite plus 1 bedroom unauthorized suite potential bonus media room. Close to Willoughby Elementary, shops and dining. Don't miss this opportunity. Book your private showing. (id:24570)
Location
Province BC
Interior
Heating Hot Water, Radiant heat
Cooling Air Conditioned
Fireplaces Number 1
Exterior
Parking Features Yes
View Y/N No
Total Parking Spaces 4
Private Pool No
Building
Sewer Sanitary sewer, Storm sewer
Architectural Style 2 Level
Others
Ownership Freehold






