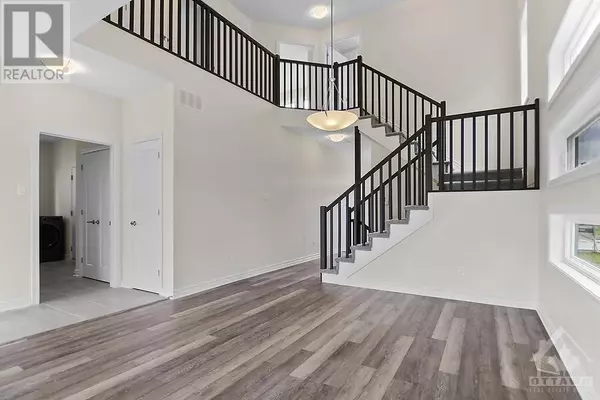
129 SEABERT DRIVE Arnprior, ON K7S0K1
4 Beds
3 Baths
UPDATED:
Key Details
Property Type Single Family Home
Sub Type Freehold
Listing Status Active
Purchase Type For Sale
Subdivision Marshall'S Bay Meadows
MLS® Listing ID 1399083
Bedrooms 4
Half Baths 1
Originating Board Ottawa Real Estate Board
Year Built 2023
Property Description
Location
Province ON
Rooms
Extra Room 1 Second level 18'6\" x 12'10\" Primary Bedroom
Extra Room 2 Second level 11'6\" x 10'0\" Bedroom
Extra Room 3 Second level 10'8\" x 10'6\" Bedroom
Extra Room 4 Second level 10'6\" x 10'0\" Bedroom
Extra Room 5 Main level 27'7\" x 12'9\" Living room/Dining room
Extra Room 6 Main level 10'5\" x 9'3\" Eating area
Interior
Heating Forced air
Cooling Central air conditioning
Flooring Vinyl, Ceramic
Fireplaces Number 1
Exterior
Garage Yes
Waterfront No
View Y/N No
Total Parking Spaces 6
Private Pool No
Building
Story 2
Sewer Municipal sewage system
Others
Ownership Freehold







