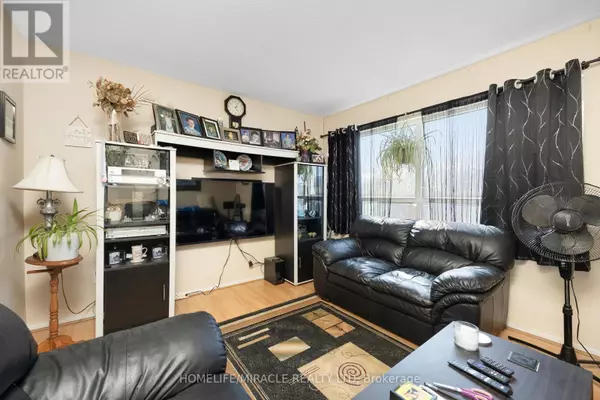
1945 Denmar RD North #9 Pickering (village East), ON L1V3E2
4 Beds
2 Baths
1,199 SqFt
UPDATED:
Key Details
Property Type Townhouse
Sub Type Townhouse
Listing Status Active
Purchase Type For Sale
Square Footage 1,199 sqft
Price per Sqft $649
Subdivision Village East
MLS® Listing ID E9249235
Bedrooms 4
Condo Fees $343/mo
Originating Board Toronto Regional Real Estate Board
Property Description
Location
Province ON
Rooms
Extra Room 1 Second level 5.18 m X 2.53 m Primary Bedroom
Extra Room 2 Second level 4.3 m X 3.35 m Bedroom 2
Extra Room 3 Second level 3.54 m X 2.26 m Bedroom 3
Extra Room 4 Main level 4.21 m X 3.35 m Living room
Extra Room 5 Main level 3.45 m X 2.26 m Dining room
Extra Room 6 Main level 4.05 m X 2.53 m Kitchen
Interior
Heating Baseboard heaters
Flooring Laminate, Ceramic, Carpeted
Exterior
Parking Features Yes
Fence Fenced yard
Community Features Pet Restrictions, Community Centre
View Y/N No
Total Parking Spaces 2
Private Pool No
Building
Story 2
Others
Ownership Condominium/Strata







