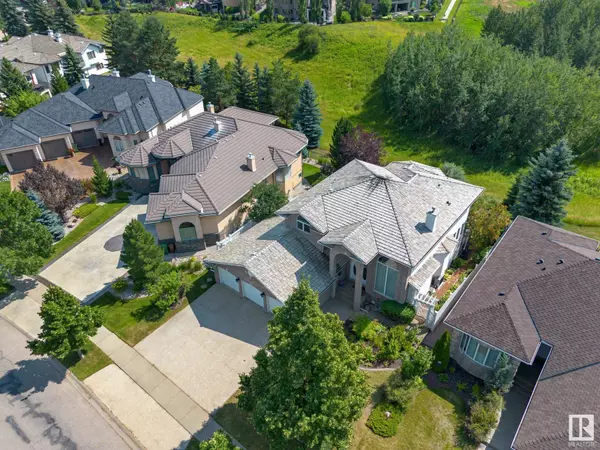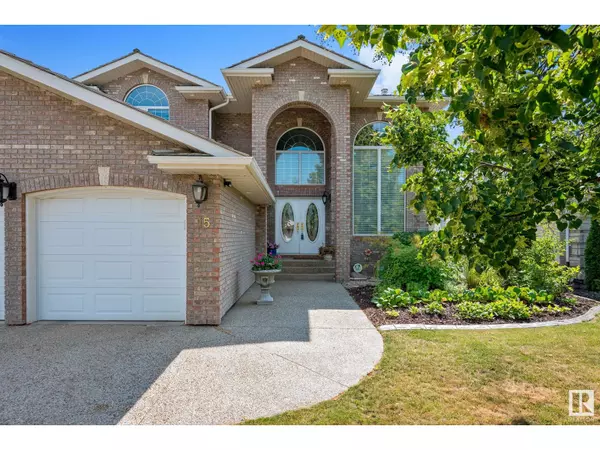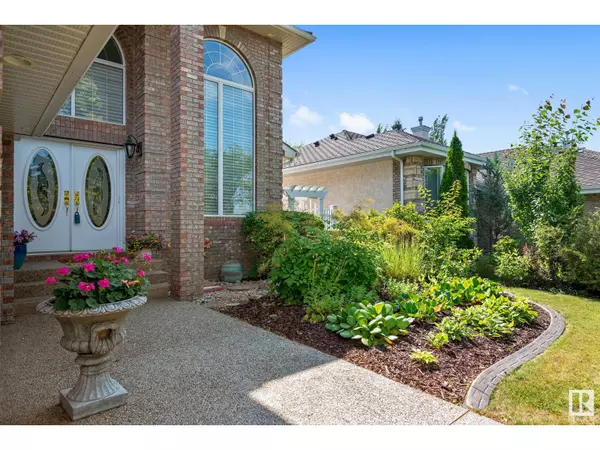
15 Kingsway DR St. Albert, AB T8N6S8
4 Beds
4 Baths
2,604 SqFt
UPDATED:
Key Details
Property Type Single Family Home
Sub Type Freehold
Listing Status Active
Purchase Type For Sale
Square Footage 2,604 sqft
Price per Sqft $322
Subdivision Kingswood
MLS® Listing ID E4401783
Bedrooms 4
Half Baths 1
Originating Board REALTORS® Association of Edmonton
Year Built 1997
Property Description
Location
Province AB
Rooms
Extra Room 1 Lower level 3.04 m X 4.86 m Bedroom 4
Extra Room 2 Lower level 3.78 m X 8.07 m Recreation room
Extra Room 3 Lower level 3.43 m X 4.23 m Games room
Extra Room 4 Lower level 3.91 m X 3.81 m Storage
Extra Room 5 Main level 3.33 m X 3.48 m Living room
Extra Room 6 Main level 3.72 m X 4.32 m Dining room
Interior
Heating Forced air
Cooling Central air conditioning
Exterior
Parking Features Yes
Fence Fence
View Y/N Yes
View Ravine view
Total Parking Spaces 7
Private Pool No
Building
Story 2
Others
Ownership Freehold







