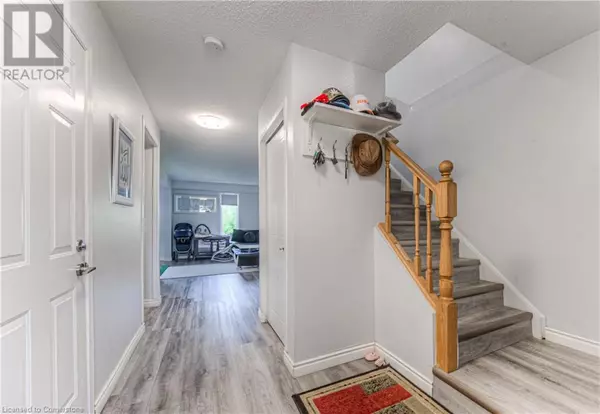
574 BONAVISTA Drive Waterloo, ON N2K3Z7
3 Beds
2 Baths
1,521 SqFt
UPDATED:
Key Details
Property Type Single Family Home
Sub Type Freehold
Listing Status Active
Purchase Type For Sale
Square Footage 1,521 sqft
Price per Sqft $499
Subdivision 118 - Colonial Acres/East Bridge
MLS® Listing ID 40614814
Style 2 Level
Bedrooms 3
Half Baths 1
Originating Board Cornerstone - Waterloo Region
Year Built 1996
Property Description
Location
Province ON
Rooms
Extra Room 1 Second level 10'4'' x 12'5'' Bedroom
Extra Room 2 Second level 10'6'' x 15'5'' Bedroom
Extra Room 3 Second level 21'3'' x 15'8'' Primary Bedroom
Extra Room 4 Second level 10'6'' x 4'11'' 4pc Bathroom
Extra Room 5 Basement 10'9'' x 10'4'' Utility room
Extra Room 6 Basement 20'3'' x 34'2'' Other
Interior
Heating Forced air,
Cooling Central air conditioning
Exterior
Garage Yes
Waterfront No
View Y/N No
Total Parking Spaces 2
Private Pool No
Building
Story 2
Sewer Municipal sewage system
Architectural Style 2 Level
Others
Ownership Freehold







