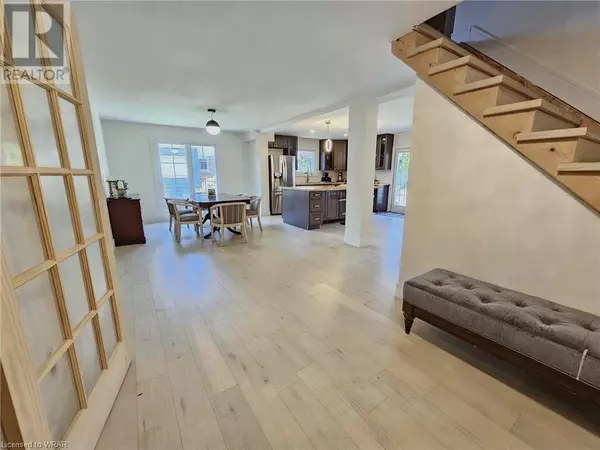
416 CLAIRBROOK Crescent Waterloo, ON N2L5V7
4 Beds
4 Baths
3,783 SqFt
UPDATED:
Key Details
Property Type Single Family Home
Sub Type Freehold
Listing Status Active
Purchase Type For Sale
Square Footage 3,783 sqft
Price per Sqft $343
Subdivision 417 - Beechwood/University
MLS® Listing ID 40633935
Style 2 Level
Bedrooms 4
Half Baths 1
Originating Board Cornerstone - Waterloo Region
Year Built 1977
Property Description
Location
Province ON
Rooms
Extra Room 1 Second level Measurements not available 4pc Bathroom
Extra Room 2 Second level Measurements not available 4pc Bathroom
Extra Room 3 Second level 12'2'' x 10'7'' Bedroom
Extra Room 4 Second level 12'2'' x 14'7'' Bedroom
Extra Room 5 Second level 14'9'' x 12'1'' Bedroom
Extra Room 6 Second level 19'5'' x 13'1'' Primary Bedroom
Interior
Heating Forced air
Cooling Central air conditioning
Exterior
Parking Features Yes
Community Features Quiet Area
View Y/N No
Total Parking Spaces 6
Private Pool No
Building
Story 2
Sewer Municipal sewage system
Architectural Style 2 Level
Others
Ownership Freehold







