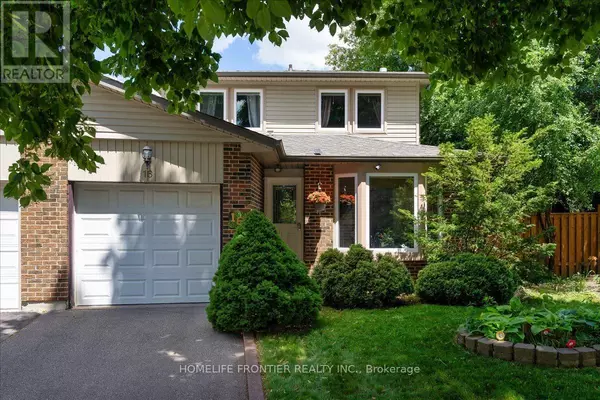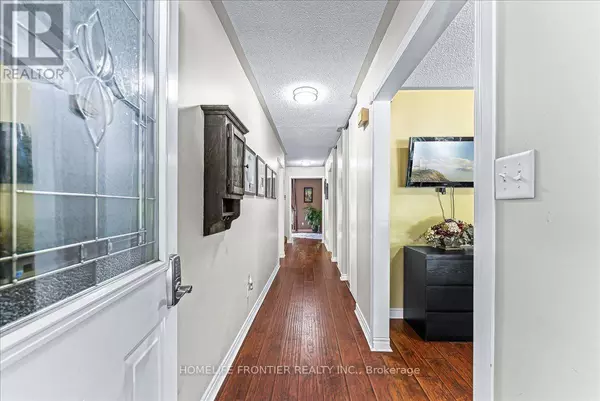
16 JOANNE COURT Brampton (brampton South), ON L6Y2J8
3 Beds
3 Baths
UPDATED:
Key Details
Property Type Single Family Home
Sub Type Freehold
Listing Status Active
Purchase Type For Sale
Subdivision Brampton South
MLS® Listing ID W9260701
Bedrooms 3
Half Baths 2
Originating Board Toronto Regional Real Estate Board
Property Description
Location
Province ON
Rooms
Extra Room 1 Second level 4.6 m X 3.35 m Primary Bedroom
Extra Room 2 Second level 2.8 m X 1.9 m Bathroom
Extra Room 3 Second level 4 m X 2.8 m Bedroom 2
Extra Room 4 Second level 4 m X 2.75 m Bedroom 3
Extra Room 5 Basement 3.2 m X 2.9 m Office
Extra Room 6 Basement 5.85 m X 5.1 m Recreational, Games room
Interior
Heating Forced air
Cooling Central air conditioning
Flooring Laminate, Carpeted, Ceramic
Exterior
Garage Yes
Fence Fenced yard
Community Features School Bus
View Y/N No
Total Parking Spaces 2
Private Pool No
Building
Story 2
Sewer Sanitary sewer
Others
Ownership Freehold







