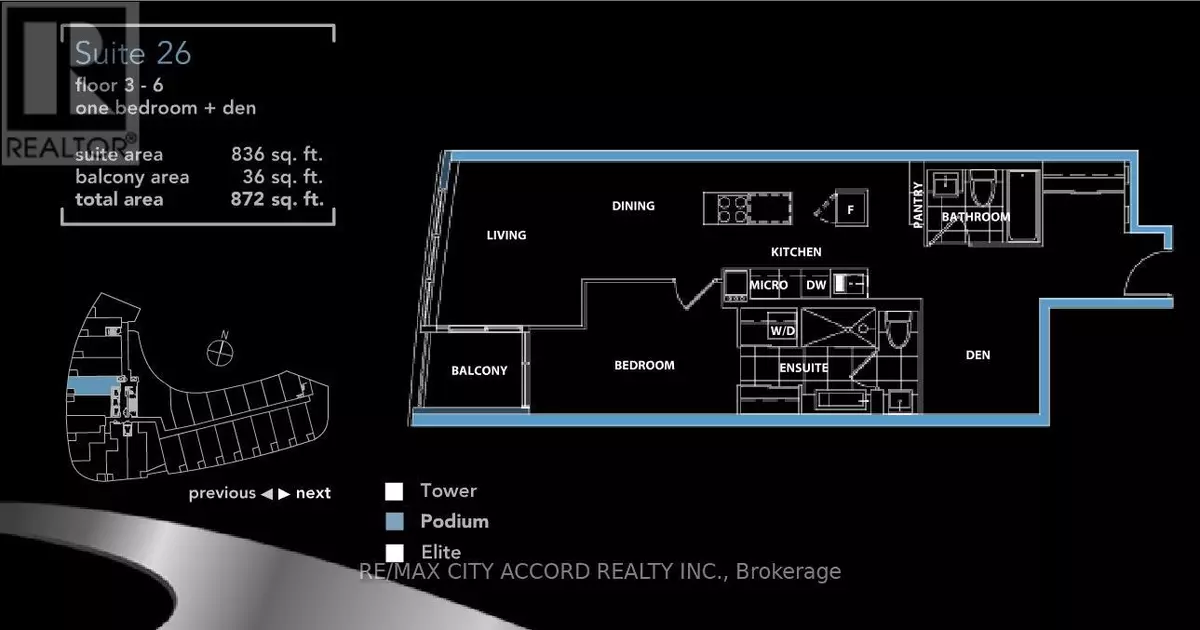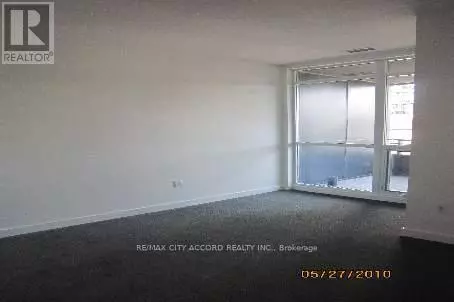
38 Dan Leckie WAY #626 Toronto (waterfront Communities), ON M5V2V6
2 Beds
2 Baths
799 SqFt
UPDATED:
Key Details
Property Type Condo
Sub Type Condominium/Strata
Listing Status Active
Purchase Type For Rent
Square Footage 799 sqft
Subdivision Waterfront Communities C1
MLS® Listing ID C9261089
Bedrooms 2
Originating Board Toronto Regional Real Estate Board
Property Description
Location
Province ON
Rooms
Extra Room 1 Flat Measurements not available Bedroom
Extra Room 2 Flat Measurements not available Den
Extra Room 3 Flat Measurements not available Kitchen
Extra Room 4 Flat Measurements not available Living room
Extra Room 5 Flat Measurements not available Dining room
Interior
Heating Forced air
Cooling Central air conditioning
Exterior
Parking Features Yes
Community Features Pet Restrictions
View Y/N No
Private Pool No
Others
Ownership Condominium/Strata
Acceptable Financing Monthly
Listing Terms Monthly







