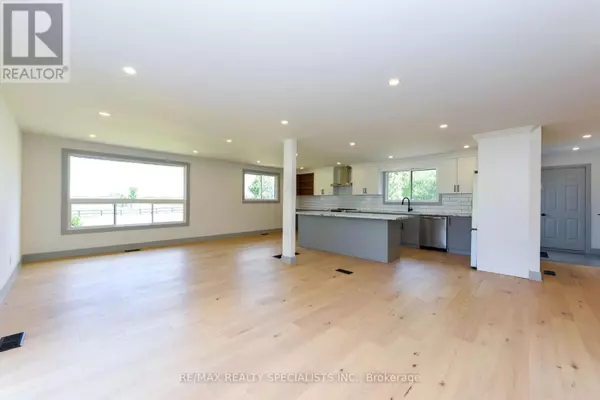REQUEST A TOUR If you would like to see this home without being there in person, select the "Virtual Tour" option and your agent will contact you to discuss available opportunities.
In-PersonVirtual Tour

$ 1,199,900
Est. payment /mo
Active
5277 5TH SIDE ROAD Essa, ON L0L1N0
6 Beds
6 Baths
UPDATED:
Key Details
Property Type Single Family Home
Sub Type Freehold
Listing Status Active
Purchase Type For Sale
Subdivision Rural Essa
MLS® Listing ID N9263095
Style Bungalow
Bedrooms 6
Half Baths 1
Originating Board Toronto Regional Real Estate Board
Property Description
Live / Invest *Beautifully fully renovated detached home on a 1 acre lot. Live mortgage free in the main stunning 3BR & 3WR home while potential for big joint family or families to live with full privacy of multi units fully equipped, sweet & cozy living, each with separate entrance, BR, WR and laundry. In total: 6 bedrooms, 6 washrooms and 4 laundry rms, It is triplex as per Mpac with sep entrance for Finished bsmt (potential for family or in-law suite). Plus big savings with a geo-thermal furnace/AC so no gas expense. * 2 Driveways and option to expand the house * Come and see for yourself the amazing upgrades & future potential. *Roof, electrical, smoke & CO2 alarms up to code. Newly paved road. *Surrounded by beautiful spectacular views of countryside and neighbouring farms. *Strategically located minutes from amenities and major highways, approximately 3-5 minutes from Cookstown and hwy 89/27. An hour from Toronto and minutes to town with all family needs. Buyer or buyer agent do full own due diligence. **** EXTRAS **** Private & Quiet street, Surrounding by Beautiful Farms** Minutes to Town with all Family Needs**Lower Kit 4.72 x 3.26, (Custom Counter) Lower BDR 2.77 x 3.26 (id:24570)
Location
Province ON
Rooms
Extra Room 1 Lower level 3.31 m X 2.1 m Other
Extra Room 2 Lower level 2.74 m X 3.05 m Kitchen
Extra Room 3 Lower level 3.14 m X 3.32 m Living room
Extra Room 4 Lower level 2.74 m X 3.11 m Bedroom
Extra Room 5 Main level 7.37 m X 3.84 m Kitchen
Extra Room 6 Main level 7.37 m X 3.59 m Living room
Interior
Heating Forced air
Flooring Hardwood
Exterior
Garage Yes
View Y/N No
Total Parking Spaces 10
Private Pool No
Building
Story 1
Sewer Septic System
Architectural Style Bungalow
Others
Ownership Freehold







