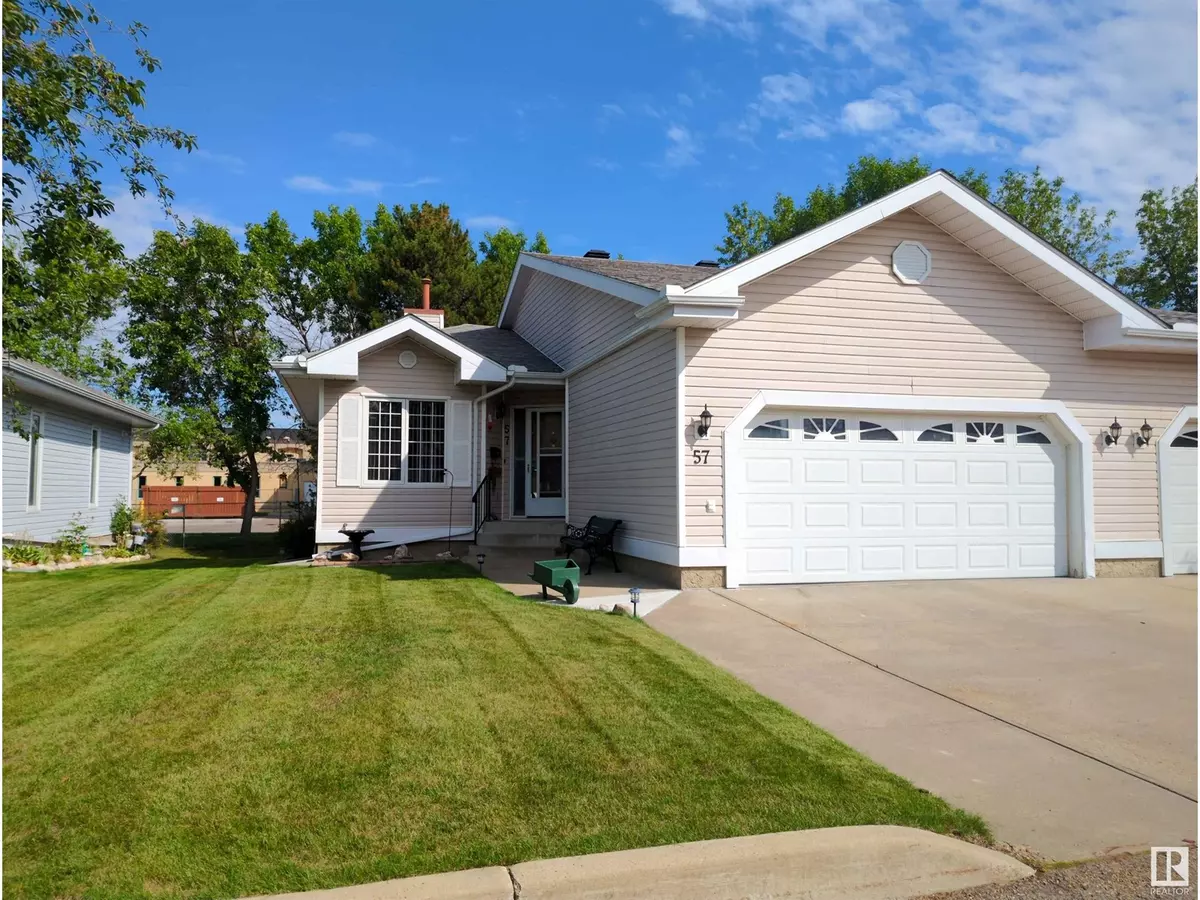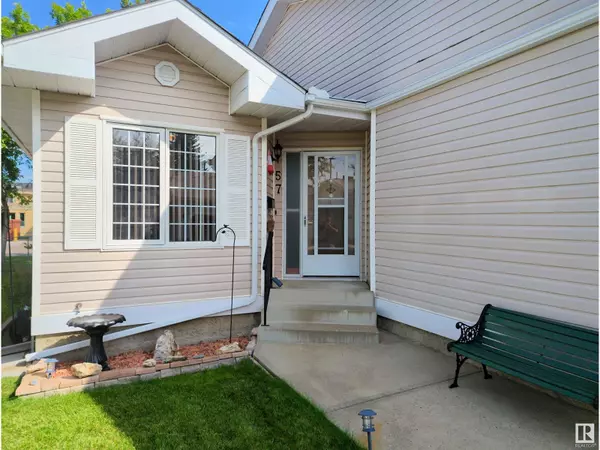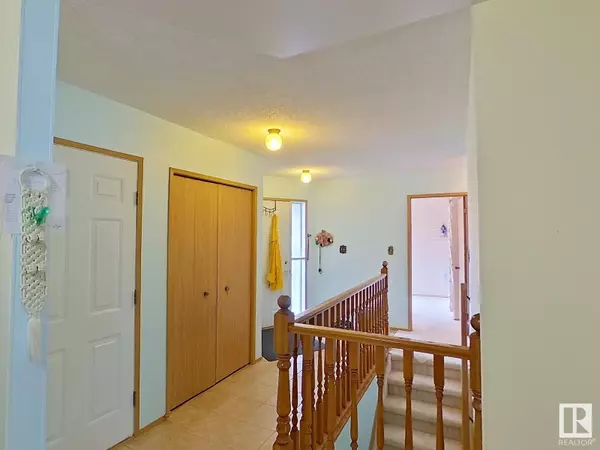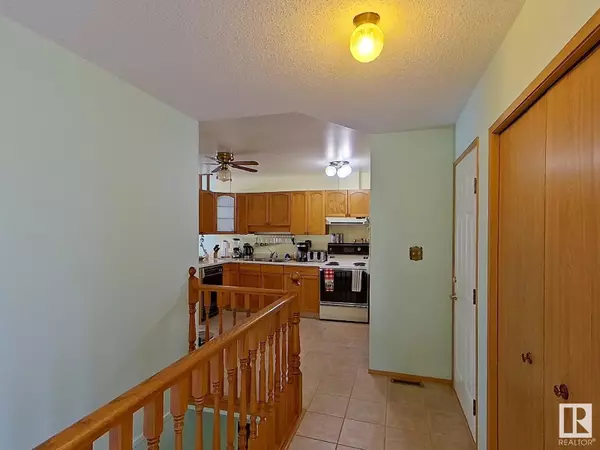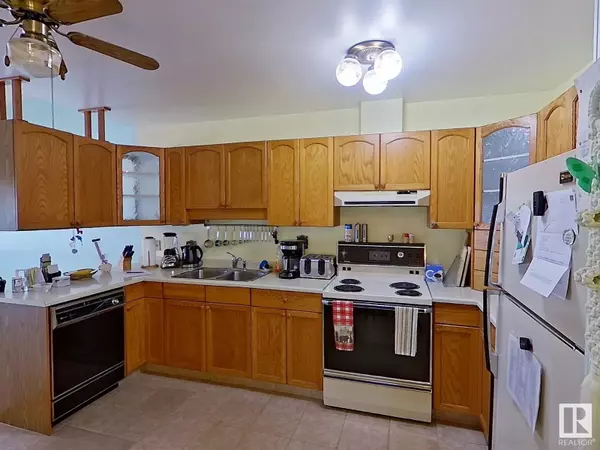
#57 9704 165 ST NW Edmonton, AB T5P4W4
3 Beds
3 Baths
932 SqFt
UPDATED:
Key Details
Property Type Condo
Sub Type Condominium/Strata
Listing Status Active
Purchase Type For Sale
Square Footage 932 sqft
Price per Sqft $311
Subdivision Glenwood (Edmonton)
MLS® Listing ID E4403454
Style Bungalow
Bedrooms 3
Half Baths 2
Condo Fees $420/mo
Originating Board REALTORS® Association of Edmonton
Year Built 1990
Lot Size 4,757 Sqft
Acres 4757.864
Property Description
Location
Province AB
Rooms
Extra Room 1 Basement 7.19 m X 5.98 m Family room
Extra Room 2 Basement 3.25 m X 3.49 m Bedroom 3
Extra Room 3 Main level 4.6 m X 4.86 m Living room
Extra Room 4 Main level 3.07 m X 2.05 m Dining room
Extra Room 5 Main level 3.95 m X 3.24 m Kitchen
Extra Room 6 Main level 3.62 m X 3.05 m Primary Bedroom
Interior
Heating Forced air
Exterior
Garage Yes
View Y/N No
Private Pool No
Building
Story 1
Architectural Style Bungalow
Others
Ownership Condominium/Strata


