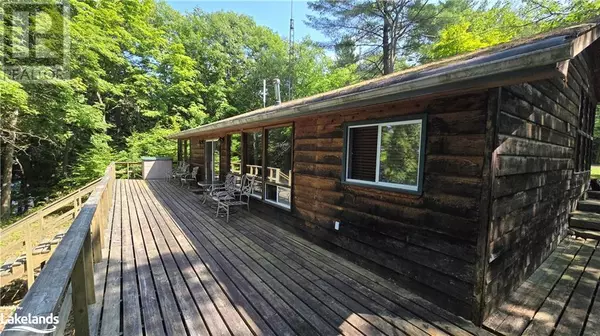
33 HOUSTON Lane Seguin, ON P2A0B2
3 Beds
1 Bath
1,417 SqFt
UPDATED:
Key Details
Property Type Single Family Home
Sub Type Freehold
Listing Status Active
Purchase Type For Sale
Square Footage 1,417 sqft
Price per Sqft $772
Subdivision Seguin
MLS® Listing ID 40636956
Style Bungalow
Bedrooms 3
Originating Board OnePoint - The Lakelands
Year Built 1982
Lot Size 2.337 Acres
Acres 101799.72
Property Description
Location
Province ON
Lake Name Otter Lake
Rooms
Extra Room 1 Lower level 14'0'' x 11'5'' Bedroom
Extra Room 2 Lower level 26'2'' x 13'7'' Family room
Extra Room 3 Lower level 11' x 13' Bonus Room
Extra Room 4 Main level Measurements not available 4pc Bathroom
Extra Room 5 Main level 9'10'' x 9'3'' Bedroom
Extra Room 6 Main level 11'0'' x 9'3'' Bedroom
Interior
Cooling None
Exterior
Parking Features Yes
View Y/N Yes
View Direct Water View
Total Parking Spaces 6
Private Pool No
Building
Story 1
Sewer Septic System
Water Otter Lake
Architectural Style Bungalow
Others
Ownership Freehold







