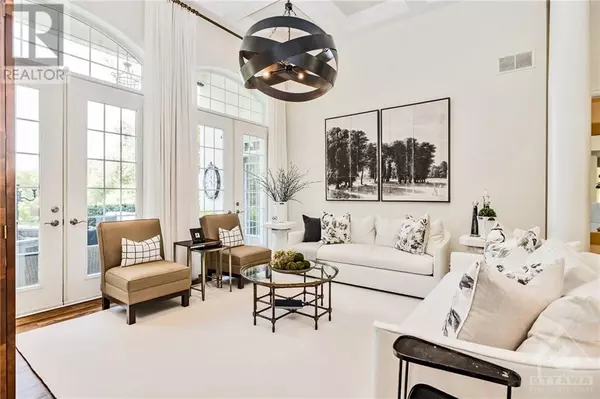
6197 OTTAWA STREET Richmond, ON K0A2Z0
4 Beds
5 Baths
UPDATED:
Key Details
Property Type Single Family Home
Sub Type Freehold
Listing Status Active
Purchase Type For Sale
Subdivision Richmond
MLS® Listing ID 1407039
Bedrooms 4
Half Baths 1
Originating Board Ottawa Real Estate Board
Year Built 2003
Property Description
Location
Province ON
Rooms
Extra Room 1 Second level 25'0\" x 24'0\" Bedroom
Extra Room 2 Second level 7'5\" x 6'4\" 4pc Ensuite bath
Extra Room 3 Lower level 30'0\" x 18'0\" Recreation room
Extra Room 4 Lower level 18'0\" x 15'0\" Bedroom
Extra Room 5 Lower level 12'0\" x 12'0\" Full bathroom
Extra Room 6 Lower level 30'0\" x 30'0\" Storage
Interior
Heating Forced air
Cooling Central air conditioning, Air exchanger
Flooring Hardwood, Tile, Other
Fireplaces Number 3
Exterior
Garage Yes
Community Features Family Oriented
Waterfront No
View Y/N Yes
View River view
Total Parking Spaces 10
Private Pool No
Building
Lot Description Landscaped, Underground sprinkler
Sewer Municipal sewage system
Others
Ownership Freehold







