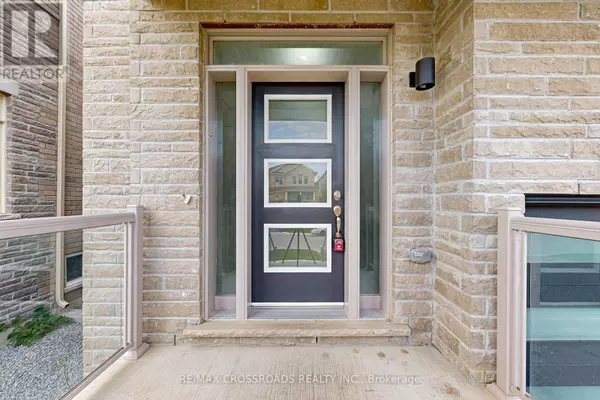
250 WESMINA AVENUE Whitchurch-stouffville (stouffville), ON L4A5C2
5 Beds
5 Baths
UPDATED:
Key Details
Property Type Single Family Home
Sub Type Freehold
Listing Status Active
Purchase Type For Sale
Subdivision Stouffville
MLS® Listing ID N9283084
Bedrooms 5
Half Baths 1
Originating Board Toronto Regional Real Estate Board
Property Description
Location
Province ON
Rooms
Extra Room 1 Second level 4.87 m X 3.35 m Bedroom 4
Extra Room 2 Second level Measurements not available Laundry room
Extra Room 3 Second level 5.12 m X 4.15 m Primary Bedroom
Extra Room 4 Second level 3.84 m X 3.26 m Bedroom 2
Extra Room 5 Flat 5.44 m X 3.65 m Bedroom 3
Extra Room 6 Main level Measurements not available Foyer
Interior
Heating Forced air
Cooling Central air conditioning
Flooring Tile, Carpeted, Hardwood
Fireplaces Number 1
Exterior
Parking Features Yes
View Y/N No
Total Parking Spaces 4
Private Pool No
Building
Story 2
Sewer Sanitary sewer
Others
Ownership Freehold







