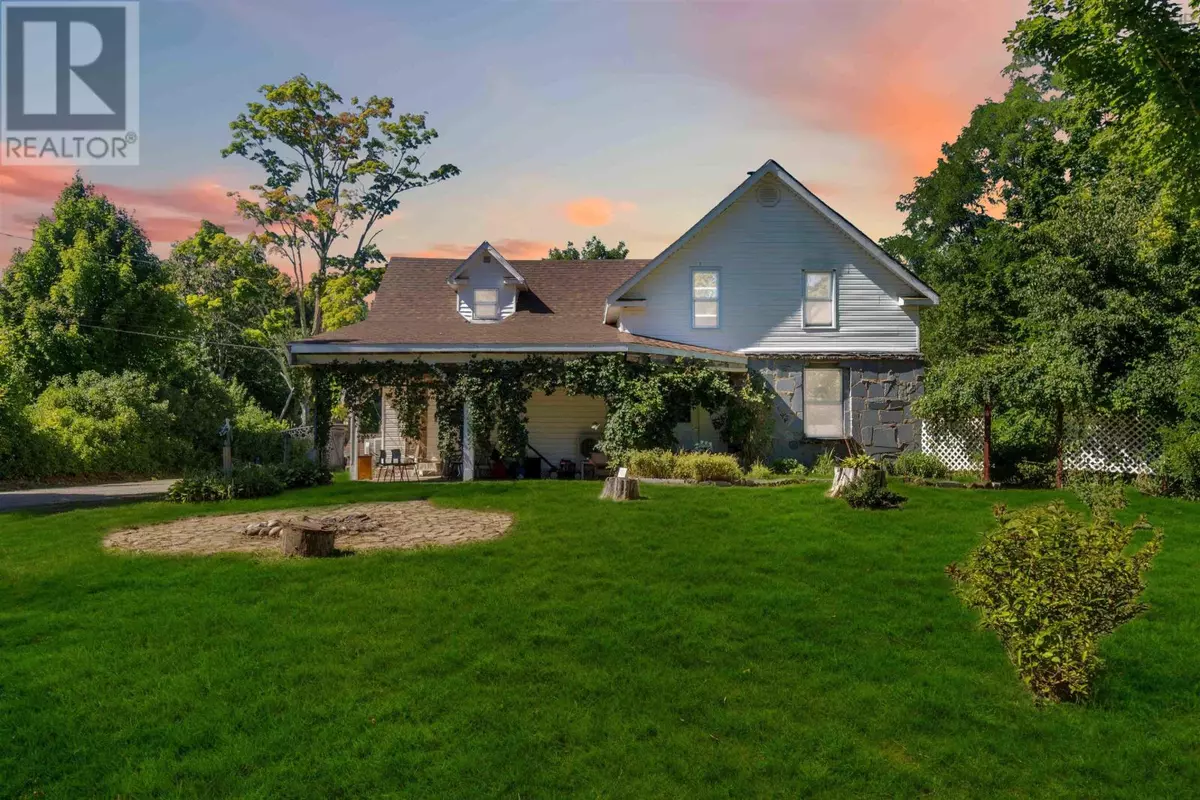
14623 Highway 1 Wilmot, NS B0P1W0
6 Beds
2 Baths
2,692 SqFt
UPDATED:
Key Details
Property Type Single Family Home
Sub Type Freehold
Listing Status Active
Purchase Type For Sale
Square Footage 2,692 sqft
Price per Sqft $124
Subdivision Wilmot
MLS® Listing ID 202421067
Bedrooms 6
Originating Board Nova Scotia Association of REALTORS®
Lot Size 0.680 Acres
Acres 29620.8
Property Description
Location
Province NS
Rooms
Extra Room 1 Second level 14 x 4.6 Foyer
Extra Room 2 Second level 11 x 9 Bath (# pieces 1-6)
Extra Room 3 Second level 13 x 8.12 Bedroom
Extra Room 4 Second level 7.3 x 21.5 Bedroom
Extra Room 5 Second level 14 x 13.5 Bedroom
Extra Room 6 Main level 15.3 x 17.3 Kitchen
Interior
Cooling Heat Pump
Flooring Hardwood, Laminate
Exterior
Garage No
Community Features School Bus
View Y/N No
Private Pool No
Building
Story 2
Sewer Septic System
Others
Ownership Freehold







