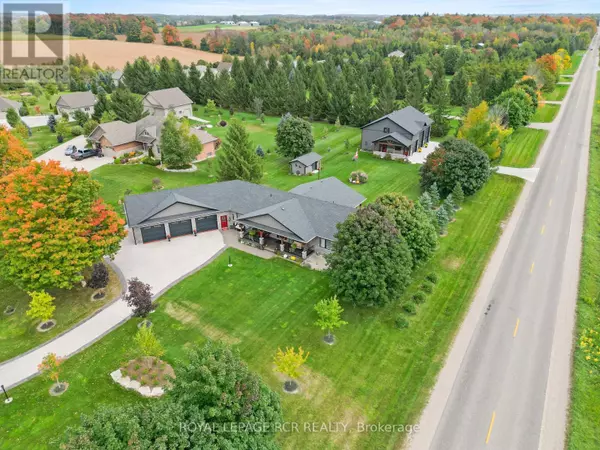
100 HARRIS CRESCENT Southgate, ON N0G2L0
5 Beds
4 Baths
1,499 SqFt
UPDATED:
Key Details
Property Type Single Family Home
Sub Type Freehold
Listing Status Active
Purchase Type For Sale
Square Footage 1,499 sqft
Price per Sqft $1,333
Subdivision Rural Southgate
MLS® Listing ID X9294755
Style Bungalow
Bedrooms 5
Half Baths 1
Originating Board Toronto Regional Real Estate Board
Property Description
Location
Province ON
Rooms
Extra Room 1 Lower level 3.93 m X 3.74 m Bedroom 3
Extra Room 2 Lower level 5.25 m X 3.73 m Bedroom 4
Extra Room 3 Lower level 6.01 m X 7.66 m Recreational, Games room
Extra Room 4 Lower level 4.05 m X 3.15 m Kitchen
Extra Room 5 Lower level 10.53 m X 2.21 m Cold room
Extra Room 6 Main level 2.11 m X 2.31 m Foyer
Interior
Heating Forced air
Cooling Central air conditioning
Flooring Vinyl
Exterior
Garage Yes
Waterfront No
View Y/N No
Total Parking Spaces 7
Private Pool No
Building
Story 1
Sewer Septic System
Architectural Style Bungalow
Others
Ownership Freehold







