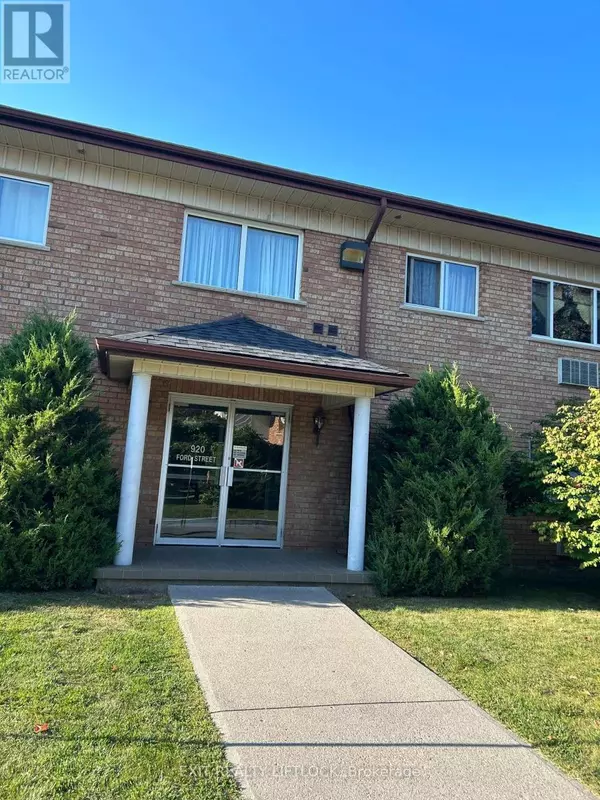
920 Ford ST #102 Peterborough (monaghan), ON K9J5V3
2 Beds
1 Bath
799 SqFt
UPDATED:
Key Details
Property Type Condo
Sub Type Condominium/Strata
Listing Status Active
Purchase Type For Sale
Square Footage 799 sqft
Price per Sqft $519
Subdivision Monaghan
MLS® Listing ID X9296973
Bedrooms 2
Condo Fees $282/mo
Originating Board Central Lakes Association of REALTORS®
Property Description
Location
Province ON
Rooms
Extra Room 1 Main level 3.04 m X 2.43 m Kitchen
Extra Room 2 Main level 3.14 m X 2.74 m Dining room
Extra Room 3 Main level 4.57 m X 3.5 m Primary Bedroom
Extra Room 4 Main level 4.03 m X 2.92 m Bedroom 2
Extra Room 5 Main level 5.15 m X 4.97 m Living room
Interior
Heating Other
Cooling Wall unit
Exterior
Parking Features No
Community Features Pets not Allowed, Community Centre
View Y/N No
Total Parking Spaces 1
Private Pool No
Building
Story 2
Others
Ownership Condominium/Strata







