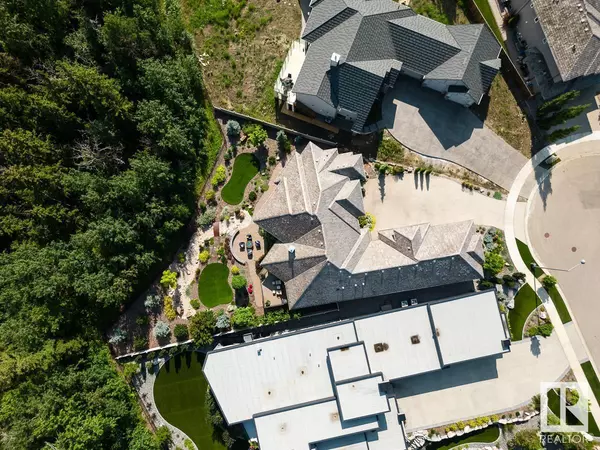
3719 CAMERON HEIGHTS PL NW Edmonton, AB T6M0R1
4 Beds
4 Baths
3,101 SqFt
UPDATED:
Key Details
Property Type Single Family Home
Sub Type Freehold
Listing Status Active
Purchase Type For Sale
Square Footage 3,101 sqft
Price per Sqft $644
Subdivision Cameron Heights (Edmonton)
MLS® Listing ID E4404741
Style Bungalow
Bedrooms 4
Half Baths 2
Originating Board REALTORS® Association of Edmonton
Year Built 2013
Lot Size 0.343 Acres
Acres 14954.085
Property Description
Location
Province AB
Rooms
Extra Room 1 Basement 6 m X 6.2 m Family room
Extra Room 2 Basement 3.5 m X 5.48 m Bedroom 2
Extra Room 3 Basement 4 m X 6.61 m Bedroom 3
Extra Room 4 Basement 6.2 m X 6 m Recreation room
Extra Room 5 Main level 5.1 m X 5.8 m Living room
Extra Room 6 Main level 4 m X 4.8 m Dining room
Interior
Heating Forced air, In Floor Heating
Cooling Central air conditioning
Fireplaces Type Unknown
Exterior
Parking Features Yes
Fence Fence
View Y/N Yes
View Ravine view
Total Parking Spaces 7
Private Pool No
Building
Story 1
Architectural Style Bungalow
Others
Ownership Freehold







