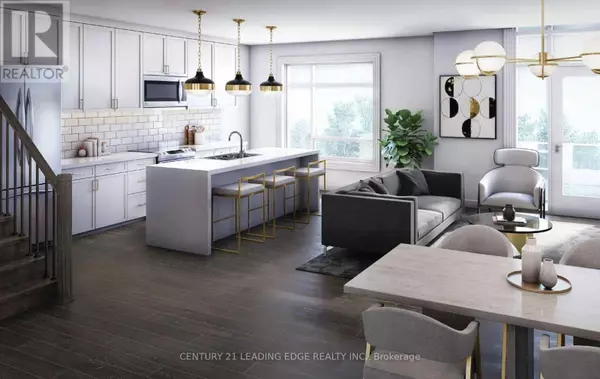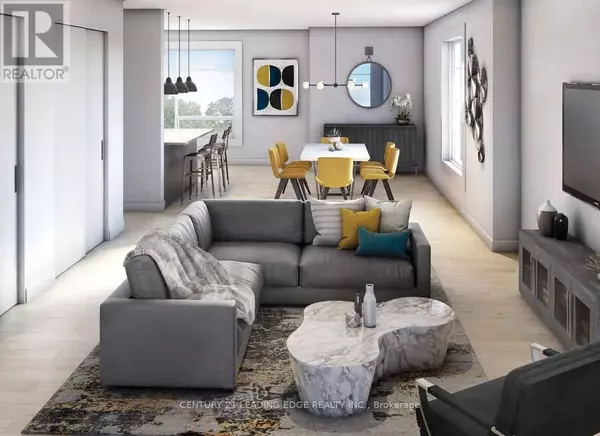
1565 Rose WAY #116 Milton (cobban), ON L9L7E7
2 Beds
2 Baths
1,199 SqFt
UPDATED:
Key Details
Property Type Townhouse
Sub Type Townhouse
Listing Status Active
Purchase Type For Sale
Square Footage 1,199 sqft
Price per Sqft $667
Subdivision Cobban
MLS® Listing ID W9298238
Bedrooms 2
Condo Fees $397/mo
Originating Board Toronto Regional Real Estate Board
Property Description
Location
Province ON
Rooms
Extra Room 1 Second level 5.9741 m X 3.3833 m Living room
Extra Room 2 Second level 5.9741 m X 3.3833 m Dining room
Extra Room 3 Second level 5.1816 m X 2 m Kitchen
Extra Room 4 Third level 4.3586 m X 2.4994 m Bedroom
Extra Room 5 Third level 3.3863 m X 2.5603 m Bedroom 2
Interior
Heating Forced air
Cooling Central air conditioning
Exterior
Parking Features Yes
Community Features Pet Restrictions
View Y/N No
Total Parking Spaces 2
Private Pool No
Others
Ownership Condominium/Strata







