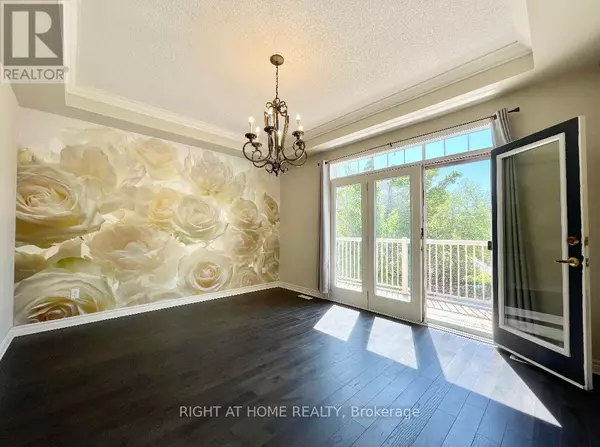
1169 Dorval DR #8 Oakville (glen Abbey), ON L6M4V7
3 Beds
3 Baths
1,999 SqFt
UPDATED:
Key Details
Property Type Townhouse
Sub Type Townhouse
Listing Status Active
Purchase Type For Sale
Square Footage 1,999 sqft
Price per Sqft $599
Subdivision Glen Abbey
MLS® Listing ID W9298040
Bedrooms 3
Half Baths 1
Condo Fees $477/mo
Originating Board Toronto Regional Real Estate Board
Property Description
Location
Province ON
Rooms
Extra Room 1 Second level 5.46 m X 4 m Great room
Extra Room 2 Second level 5 m X 3.67 m Dining room
Extra Room 3 Second level 3.36 m X 2.85 m Kitchen
Extra Room 4 Third level 4.58 m X 4 m Primary Bedroom
Extra Room 5 Third level 3.52 m X 3.1 m Bedroom 2
Extra Room 6 Third level 3.52 m X 2.75 m Den
Interior
Heating Forced air
Cooling Central air conditioning
Flooring Hardwood, Vinyl
Fireplaces Number 1
Exterior
Parking Features Yes
Community Features Pet Restrictions
View Y/N Yes
View Valley view
Total Parking Spaces 4
Private Pool No
Building
Story 3
Others
Ownership Condominium/Strata







