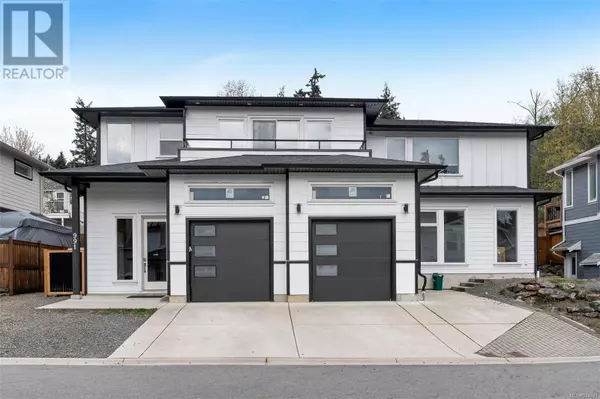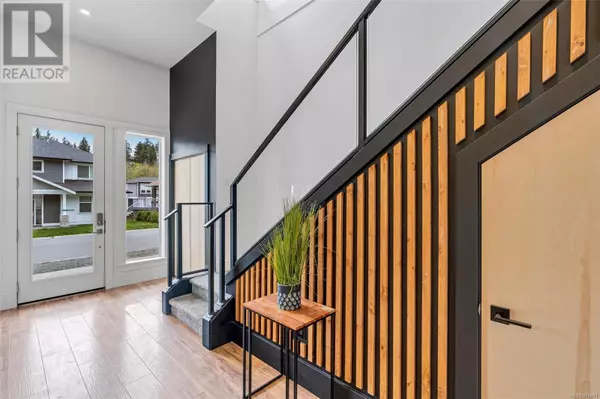
991 Ariane Gdns Langford, BC V9C3A4
5 Beds
5 Baths
3,724 SqFt
UPDATED:
Key Details
Property Type Condo
Sub Type Strata
Listing Status Active
Purchase Type For Sale
Square Footage 3,724 sqft
Price per Sqft $402
Subdivision Olympic View
MLS® Listing ID 974891
Bedrooms 5
Condo Fees $50/mo
Originating Board Victoria Real Estate Board
Year Built 2017
Lot Size 5,924 Sqft
Acres 5924.0
Property Description
Location
Province BC
Zoning Residential
Rooms
Extra Room 1 Second level 15 ft x Measurements not available Living room/Dining room
Extra Room 2 Second level 3 ft X 12 ft Kitchen
Extra Room 3 Second level 5'6 x 11'6 Bathroom
Extra Room 4 Second level 10 ft x Measurements not available Bedroom
Extra Room 5 Second level 6'2 x 13'2 Ensuite
Extra Room 6 Second level 8'2 x 7'10 Bathroom
Interior
Heating Heat Pump
Cooling Air Conditioned
Fireplaces Number 1
Exterior
Garage No
Community Features Pets Allowed, Family Oriented
View Y/N No
Total Parking Spaces 5
Private Pool No
Others
Ownership Strata
Acceptable Financing Monthly
Listing Terms Monthly







